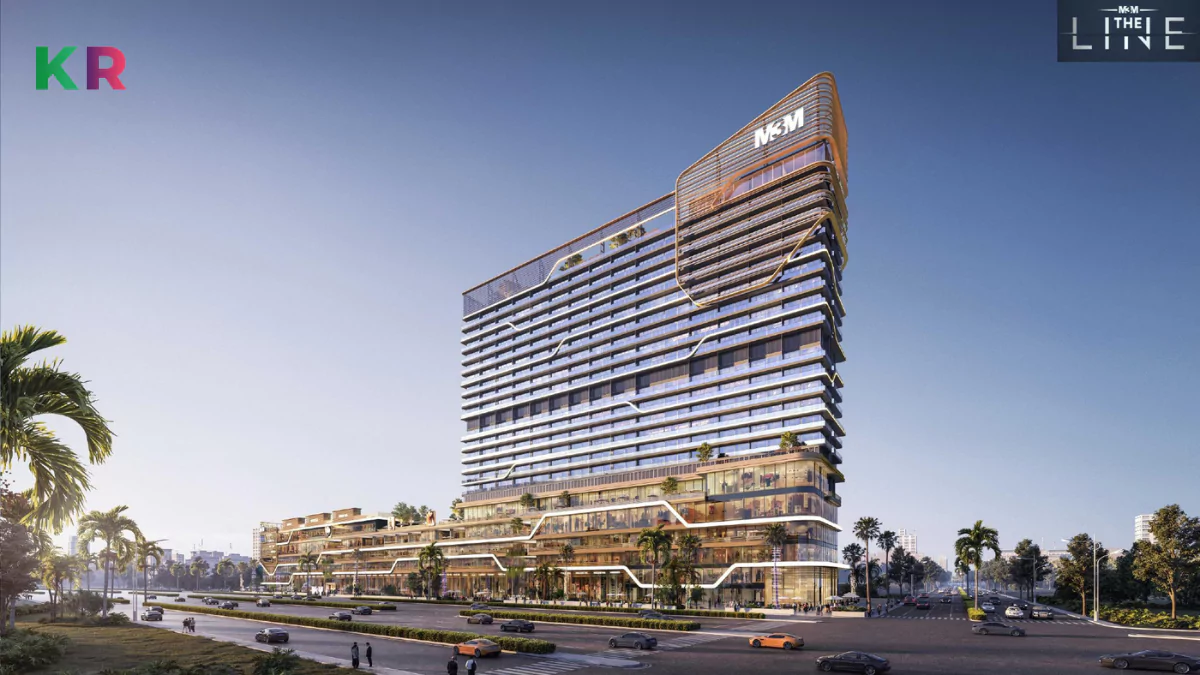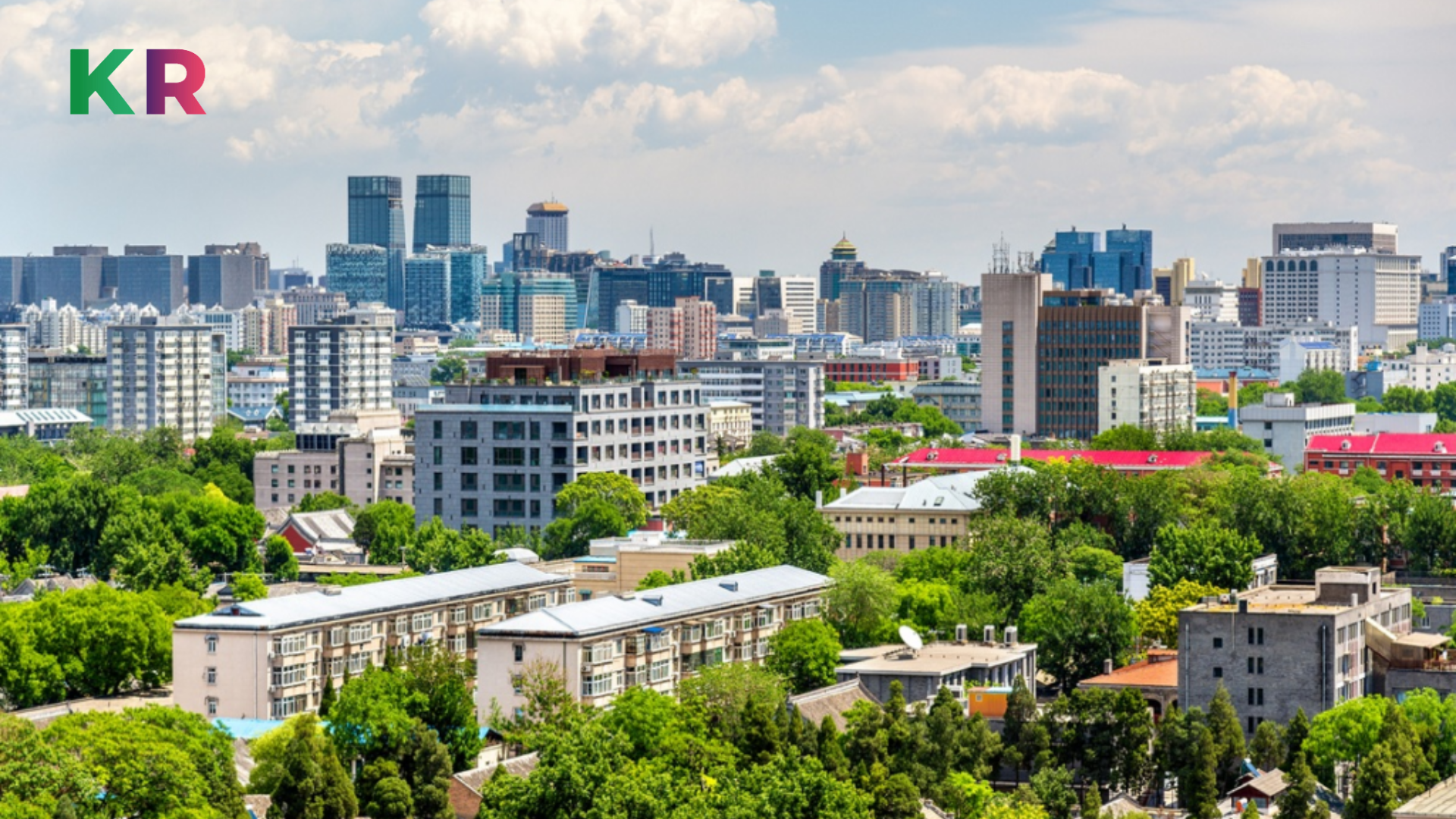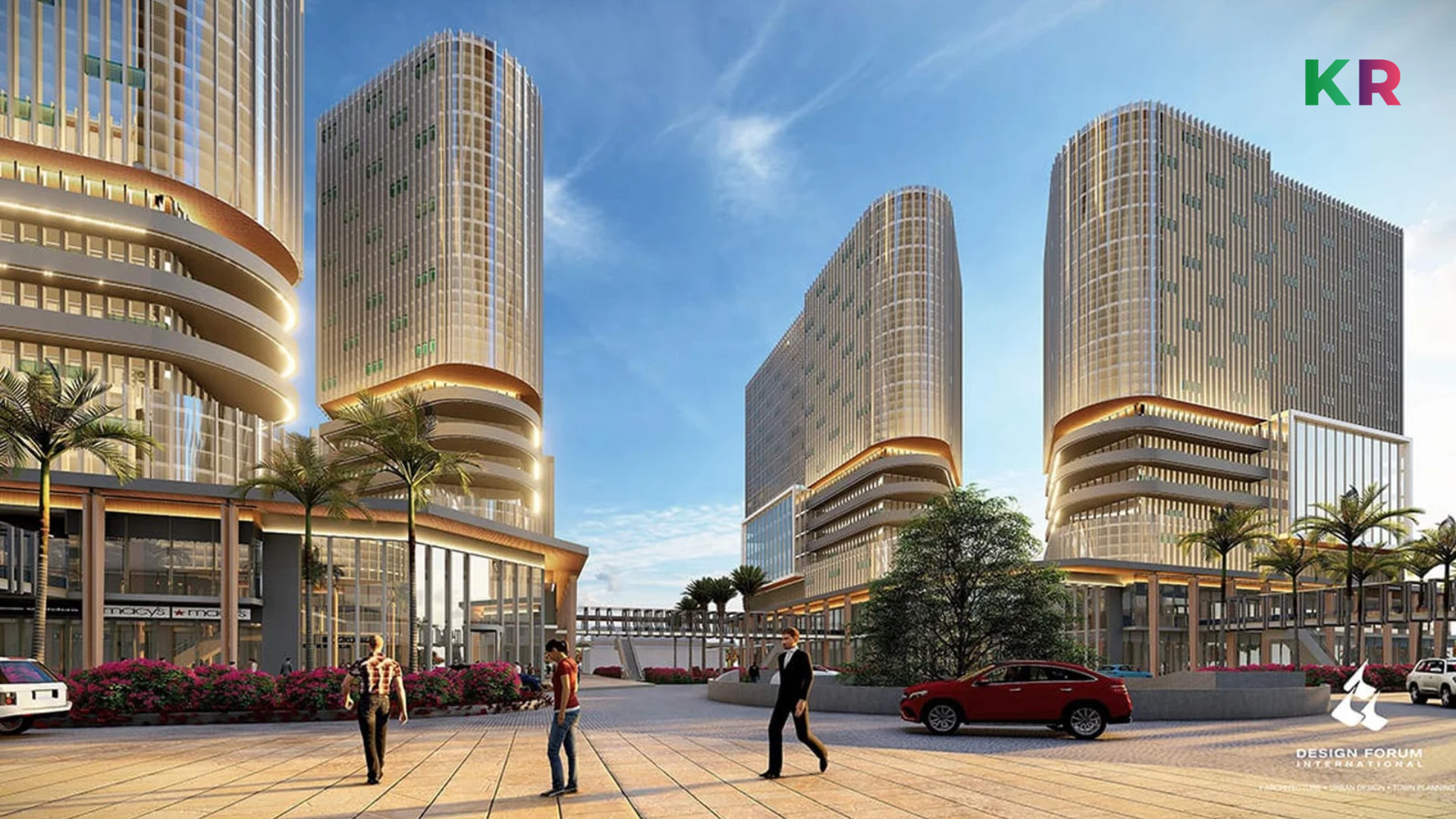M3M The Line is an architecturally stunning new commercial project in Noida. Its modern and innovative design goes beyond just providing commercial spaces. The complex aims to create a hub for premium retail spaces and success for businesses in today’s fast-changing climate. Its state-of-the-art buildings marry contemporary aesthetics with functional efficiency.
Key takeaways-M3M The Line Sector 72, Noida
- Premium commercial project in Sector 72, Noida
- Strategically located with excellent connectivity via metros and arterial roads connecting expressways
- Versatile spaces including retail, F&B, offices, and pent suites
- Designed by renowned architects ‘DPA’, packed with state-of-the-art facilities
- Excellent visibility with a 1000 ft. frontage, and a 3 side open plan
- Developed by M3M India – A leading real estate developer
What’s On Offer at M3M the Line Sector 72, Noida?
| Floor | BSP (Rs./ Sq. Ft.) | Size (Sq. Ft.) |
|---|---|---|
| Ground Floor | 47,000 | 700-1200 |
| First Floor | 35,000 | 600-900 |
| Second Floor | 29,000 | 600-1200 |
| Top Floor | 25,000 | 400-1200 |
| Restaurant & Food Court | 27,000 | |
| Pentsuites | 16,000 | 865, 890, 980 and 1,205 |
- Land Area: Approx. 3 Acre
- Floors: 23 floors.
- Retail and Entertainment Zones: Upper GF till 5th. floor
- Pent Suites: 6th floor till the 22nd Floor
- Rooftop Restaurant: 23rd. floor
- RERA possession: 31st. July 2028
- UP RERA Registration No.: UPRERAPRJ246070
Payment Plan M3M the Line Sector 72, Noida
Special Payment Plan: 50 : 25 : 25
Project Highlights of M3M The Line Sector 72 Noida
Salient features of M3M The Line Sector 72, Noida include:
Architecture and Design Aspects of M3M The Line Sector 72 Noida
M3M The Line boasts sleek contemporary architecture coupled with subtle art-deco elements. Key aspects include:
Facilities and Amenities at M3M The Line Sector 72, Noida
M3M The Line Sector 72, Noida offers an extensive array of amenities including:
M3M The Line Sector 72, Noida – Location Advantages
The Developer behind M3M The Line Sector 72, Noida
M3M India, part of the leading M3M Group in NCR having delivered projects like M3M Golf Estate and M3M Cosmopolitan, is developing this one-of-a-kind “The Line” project.
The Group has financial strength with an annual turnover of over INR 8,000 crores and a healthy AAA credit rating since 2013. M3M India has tied up with globally renowned architects, DPA, and designers of the iconic Dubai Mall, for this project. With extensive expertise across residential, commercial, and retail projects, coupled with capable in-house teams for all aspects like land acquisition, planning, design, sales, and construction, M3M India is well positioned to deliver The Line as an architectural icon redefining commercial spaces in Noida.
With its strategic location, robust connectivity, tailored commercial configurations, best-in-class amenities, and seasoned developer, M3M The Line is undoubtedly poised to be one of the most prestigious commercial addresses in Central Noida.
FAQs-M3M The Line Sector 72, Noida
What are the offerings at The Line?
The Line offers retail, F&B, and pent suites.
What are the available unit sizes?
The Line provides highly flexible unit sizes starting from 250 sq. ft. to over 10,000 sq. ft. based on individual needs and preferences
What are the major amenities?
Top amenities include multi-level parking, EV charging stations, centralized AC, 100% power backup, multi-layer security, smart visitor management, recreational zones, convenience services, etc.
What is the total area?
The Line is spread across 3 acre, comprising of retail and Studios
How is the connectivity?
It enjoys excellent connectivity, located just 1 km from Sector 71 and Sector 51 metro station, and is 15-20 minutes from key hubs of Noida.
Who designed the project?
The Line is designed by renowned architecture firm ‘DPA’.
What is the RERA No. for the project & timeline for possession?
The RERA registration number is UPRERAPRJ442214. As per RERA, the expected completion date is 31st. July 2028.









