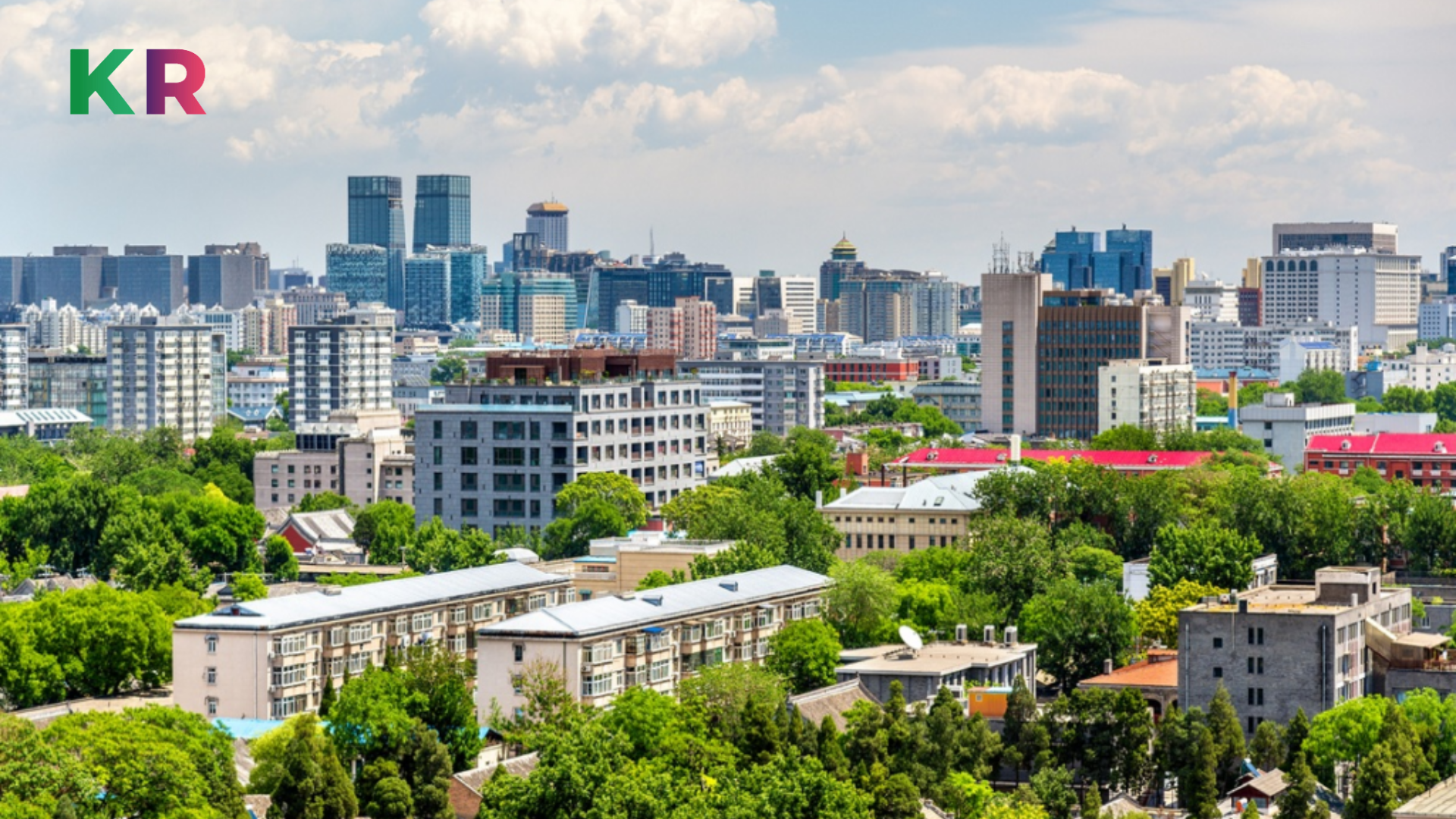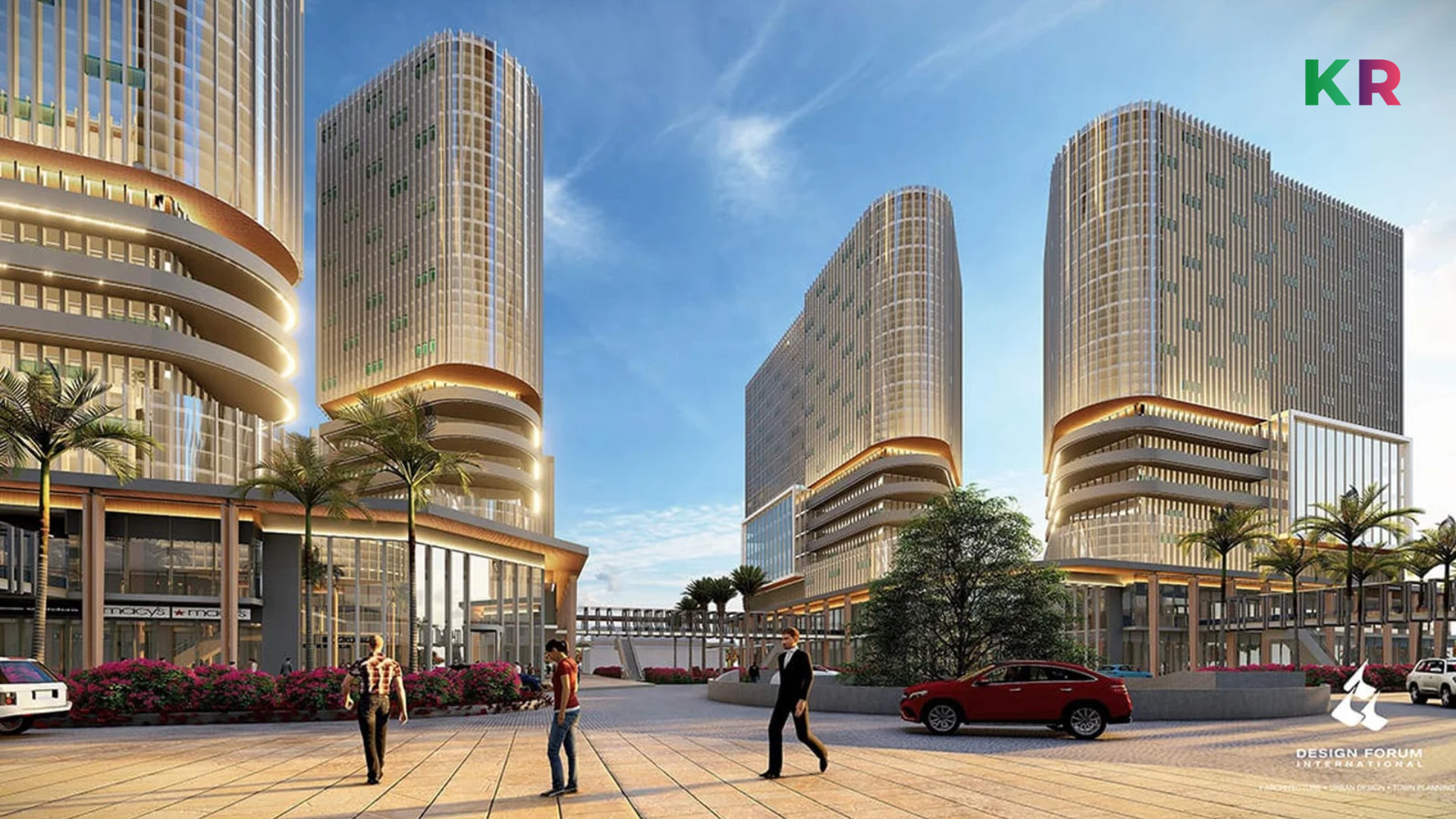In the bustling landscape of Central Noida’s Sector 72, DASNAC ARC stands as a beacon of innovation and opportunity. It is a commercial development project in Noida, India, offering strategic connectivity, well-planned infrastructure, and a green and promising environment. The project includes retail spaces, studio offices, and amenities such as spacious washrooms, efficient utilities, heightened visibility, and sustainable design.
DASNAC ARC Key Takeaways:
- DASNAC ARC is a commercial development project in Noida, India.
- It boasts strategic connectivity and well-planned infrastructure.
- The project includes retail spaces and studio offices.
- Amenities such as spacious washrooms and efficient utilities are provided.
- Heightened visibility and a high street format contribute to the success of retail outlets.
- The project emphasizes sustainability and uses eco-friendly materials.
- DASNAC ARC offers a green and promising environment.
What’s on Offer for Investment in DASNAC ARC at Sector 72, Noida?
DASNAC ARC offers commercial and retail spaces, including:
- Retail spaces: Multiple levels of retail spaces from the ground floor till 2nd floor the with zone-wise planning, double-height ceilings, and a diverse mix of temporary and permanent kiosks.
2. Studio offices: Dedicated spaces for studio offices with options for facing the Green Belt or enjoying sprawling street views, wide balconies, and private planters. Studios are located from the fifth to the eleventh floor. There is an open terrace on the fifth floor along with an exclusive club with an infinity pool and café on the 12th. floor, are the highlights of this development.
The project aims to provide a holistic family experience encompassing shopping, dining, entertainment, and commercial functions. For specific information on the available products, you should connect with us.
Project Highlights of DASNAC ARC at Sector 72, Noida
Architectural and design aspects of a project play a crucial role in shaping its aesthetics, functionality, and overall experience. In the case of DASNAC ARC, the following elements highlight the attention to detail. UPRERAPRJ823868
Architectural Aspects
Design and Planning
Facilities and Infrastructure
Sustainability and Visibility
These highlights showcase the attention to detail in architectural aspects, thoughtful design and planning, well-equipped facilities and infrastructure, as well as sustainability measures and enhanced visibility at DASNAC ARC.
DASNAC ARC in Central Noida, Sector 72: Location Advantage
The project is centrally located in the thriving commercial and retail hub of Noida, starting at Sector 72 and extending to adjacent sectors. DASNAC ARC is located in Sector 72 in Central Noida, positioned on the primary arterial road that connects the Delhi-Meerut Expressway and the Noida-Greater Noida Expressway. It is conveniently situated opposite to the Sector 51 Metro Station, a key interchange station connecting Delhi, Noida, and Greater Noida. The location of DASNAC ARC offers several highlights that contribute to its attractiveness.
The strategic location of DASNAC ARC in Noida offers the advantage of excellent connectivity, a thriving economic hub, a large residential catchment, prominent neighboring developments, and upcoming healthcare facilities, making it an attractive destination for businesses and customers alike.
About the Developer DASNAC
DASNAC, short for Design Arch Studio and Construction, is a prominent real estate development company known for its expertise in creating innovative and sustainable projects. With over 37 years of experience, DASNAC has established itself as a leader in the industry, delivering high-quality residential, commercial, educational, and healthcare projects.
Founded on the principles of architectural excellence and meticulous planning, DASNAC focuses on creating spaces that not only meet the functional needs of its occupants but also inspire a sense of harmony and well-being. The company’s portfolio showcases a diverse range of projects, reflecting its commitment to crafting unique and purposeful environments.
One of the key strengths of DASNAC is its ability to leverage modern construction methods and advanced technologies to create sturdy and visually appealing structures. The company adopts contemporary architectural designs that incorporate elements like fins, louvers, pergolas, and efficient lighting effects, resulting in striking facades that stand out in the urban landscape.
Apart from architectural innovation, DASNAC places a strong emphasis on sustainable practices and environmental stewardship. The company incorporates energy-efficient designs, the use of eco-friendly materials, provisions for solar panels, water conservation initiatives, and waste management systems in its projects. This commitment to sustainability not only reduces the environmental impact but also provides a healthier and more sustainable living experience for the occupants.
With a track record of successfully delivering over 125 projects comprising more than 16 million square feet of real estate, DASNAC has earned the trust and appreciation of its customers. The company’s dedication to quality, attention to detail, and customer-centric approach have contributed to its continued success.
As DASNAC continues to evolve and expand its presence, its focus remains on nurturing enterprise, creating positive change, and crafting exceptional spaces that enrich lives and stand the test of time.
Frequently Asked Questions (FAQs) – DASNAC ARC
What is the design approach for retail planning at DASNAC ARC?
1. The design prioritizes large column-free spans, minimizing obstructions and allowing for more flexibility in retail planning.
2. Straight-line shopfront planning is adopted, promoting smooth footfall circulation without division
Are there any specific features that enhance the retail atmosphere at DASNAC ARC?
1. High-quality finishes are utilized to provide an elevated and globally inspired retail atmosphere.
2. The use of glass facades and standard signages creates a clean and attractive display for retail fronts.
What is the focus on signage and visibility at DASNAC ARC?
1. The project emphasizes high-visibility signage and dynamic digital displays both inside and outside the building, enhancing brand visibility.
2. State-of-the-art signage and large-sized dynamic digital displays are incorporated to enhance visibility.
Is the structural integrity of DASNAC ARC ensured?
1. The reinforced concrete structure is designed to meet the latest building code requirements for earthquake safety.
2. Innovative construction technologies, such as the Diaphragm Wall, are employed to ensure a strong reinforced concrete structure.
What are the available sizes of retail shops at DASNAC ARC?
The document does not provide specific information about the sizes of the retail shops at DASNAC ARC. It is recommended to contact us for accurate details on the available sizes.
Are there any dedicated facilities for families and specially-abled individuals at DASNAC ARC?
Yes, DASNAC ARC offers spacious washrooms and dedicated facilities to cater to the convenience of families and specially-abled individuals.
Are there exclusive club facilities available for residents or tenants of DASNAC ARC?
Yes, DASNAC ARC offers exclusive club facilities that include modern amenities, an infinity pool, and a dedicated cafe area for the convenience and enjoyment of residents or tenants.
Is there a provision for power backup at DASNAC ARC?
The availability of reliable power solutions, including power backup systems, is integrated into the project to ensure an uninterrupted electricity supply.
Is DASNAC ARC open for investment inquiries?
Yes, DASNAC ARC welcomes investment inquiries. For specific information on available products and investment opportunities, you should connect with us.








