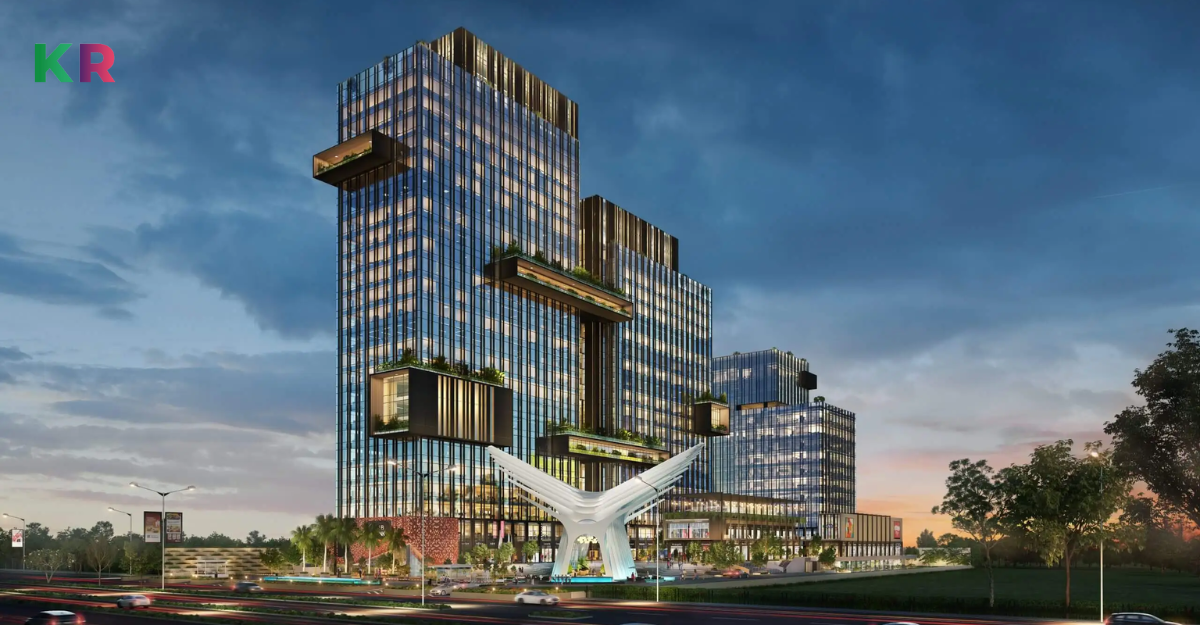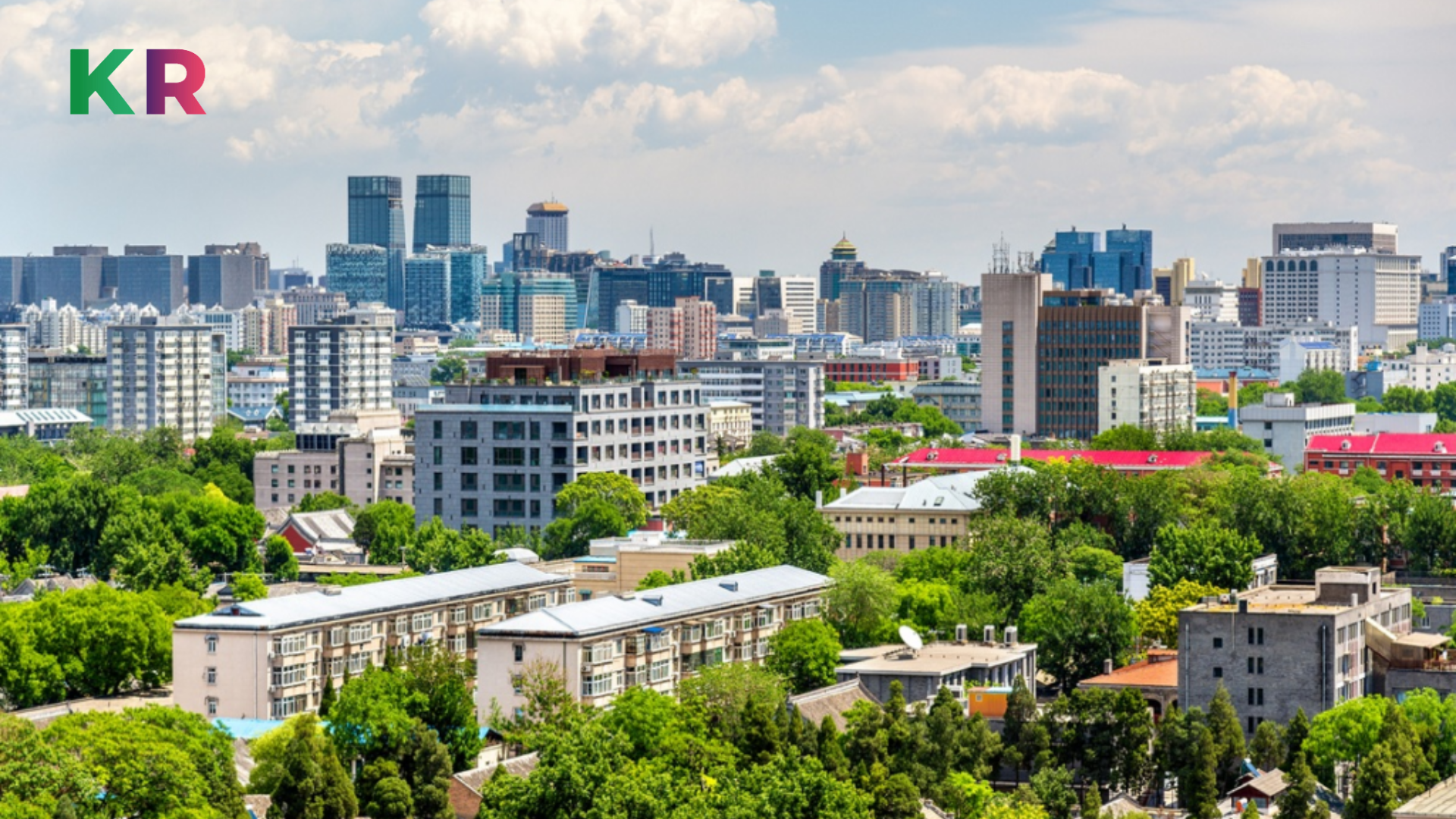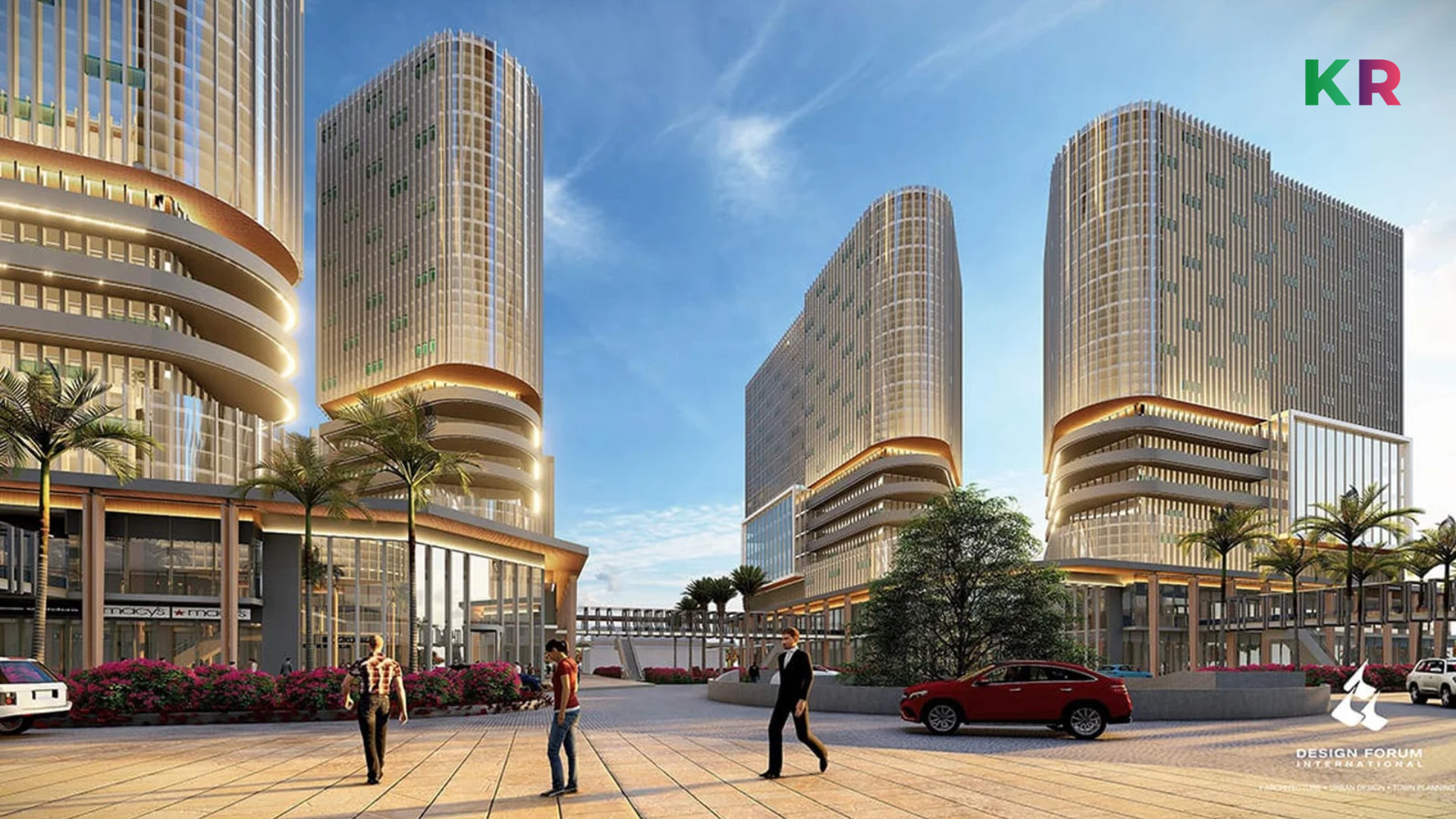GYGY Mentis Sector 140, Noida is an architecturally striking new commercial property development rising tall in today’s trend. This ambitious project by GYGY Group aims to redefine the modern workplace experience by creating an iconic business ecosystem fostering growth, innovation, and productivity for corporates. With its cutting-edge design philosophy that seamlessly blends contemporary aesthetics with functional efficiency, Mentis goes beyond just providing office spaces. The state-of-the-art buildings establish an optimal environment for companies to thrive professionally. More than just a workplace, the development is envisioned as a landmark destination enabling corporate success in Noida.
Key takeaways of GYGY MENTIS Sector 140, Noida
What’s on offer at GYGY MENTIS Sector 140, Noida
| Type | BSP | Saleable Area |
|---|---|---|
| Office Space | 8000/Sq.Ft. | 500 Sq.Ft. |
| Retail Space | 29,000/Sq.Ft. |
Built Up Area: 1.1 million Sq.Ft.
Total Floors: Around 27 floors
RERA No.: UPRERAPRJ251909
Expected Possession: 2026
Payment Plan of GYGY MENTIS Sector 140, Noida
Special Payment Plan: 50:25: 25
Project Highlights of GYGY MENTIS Sector 140, Noida
This section delves into the architectural intricacies and facilities provided. Let’s delve into the extraordinary features that make this project stand out.
Architecture and Design Aspects of GYGY MENTIS Sector 140, Noida
Amenities and Facilities of GYGY MENTIS Sector 140, Noida
Location Advantages of GYGY MENTIS Sector 140, Noida
The Developer of GYGY MENTIS Sector 140, Noida
Blending visionary architecture, premium amenities and a progressive vision, GYGY Mentis is shaping up to be an iconic corporate destination in Noida. With its strategic location advantages and world-class infrastructure, it offers the ideal ecosystem for businesses to thrive.
FAQ: GYGY MENTIS Sector 140, Noida
What workspace options are available?
Office spaces, private cabins, co-working areas, meeting rooms and a business center with seminar halls.
What amenities are offered?
Air-conditioned offices, food court, premium cafeteria, retail, recreation zones like gym, pool, open plazas and more.
How big is the overall development?
1.1 million sq.ft area with 20 floors for offices, and separate retail/amenity towers.
Highlights of location and connectivity?
Sector 140 along Noida Expressway, 45m road accessibility, upcoming metro links, near airport/corporate hubs.
Who designed the architecture?
Contemporary design by the renowned Delhi-based firm Design Forum International.
Project timeline and RERA details?
RERA No. UPRERAPRJ251909. Expected completion by 2026 as per RERA.














Leave feedback about this