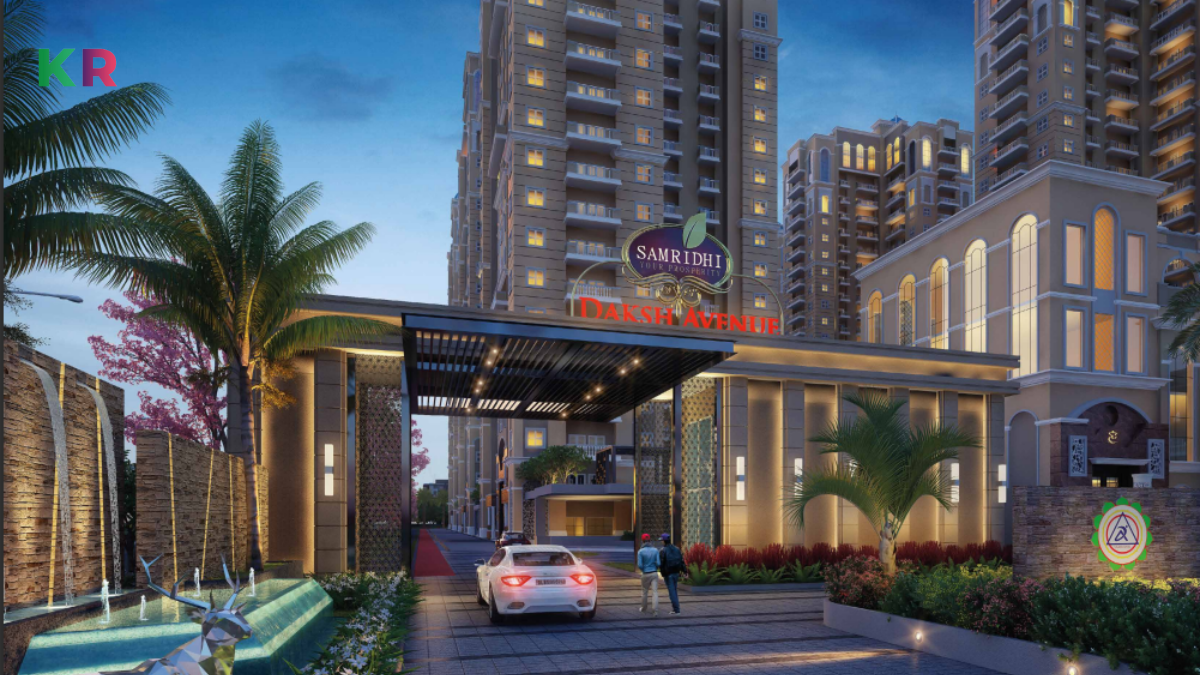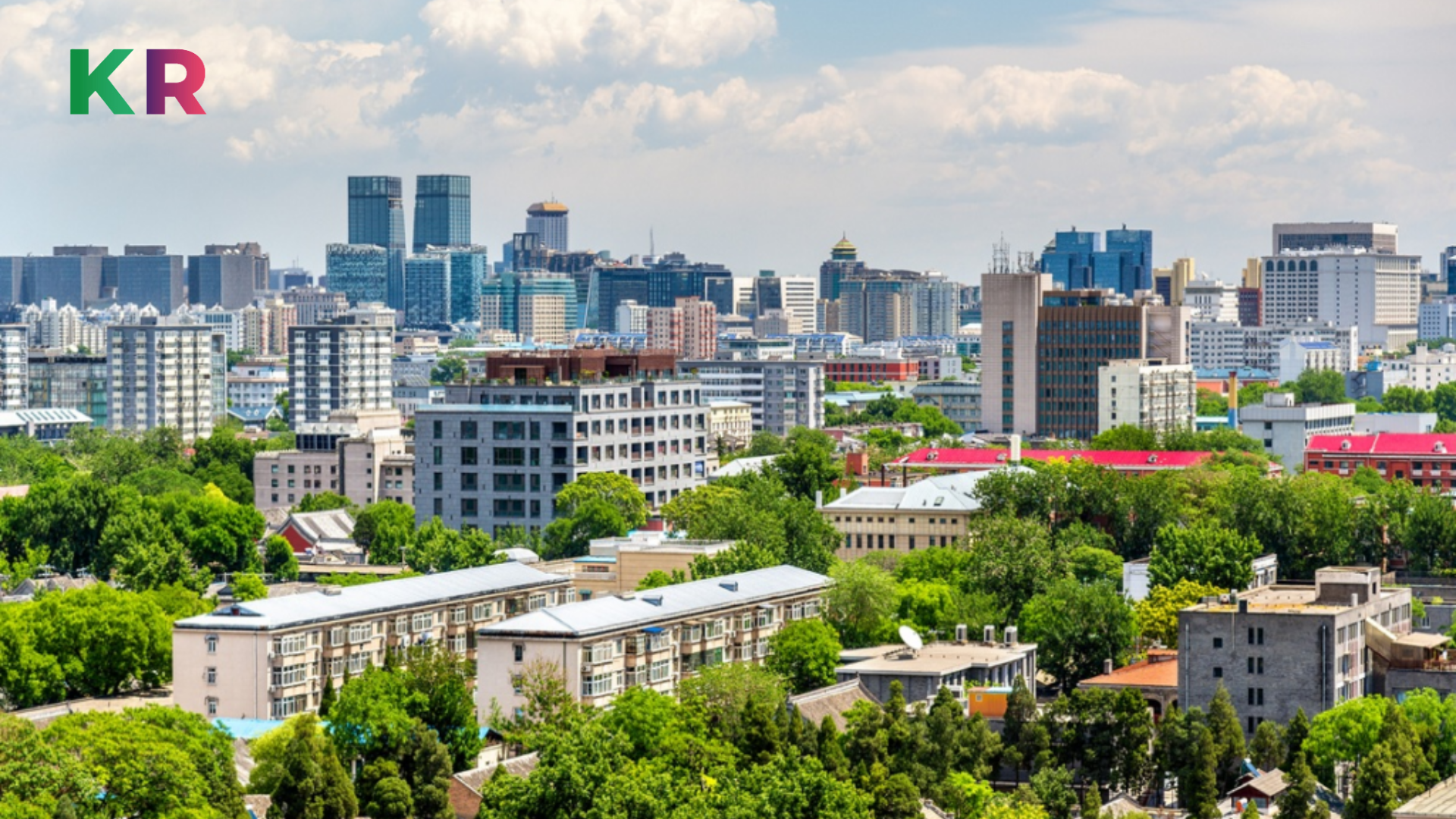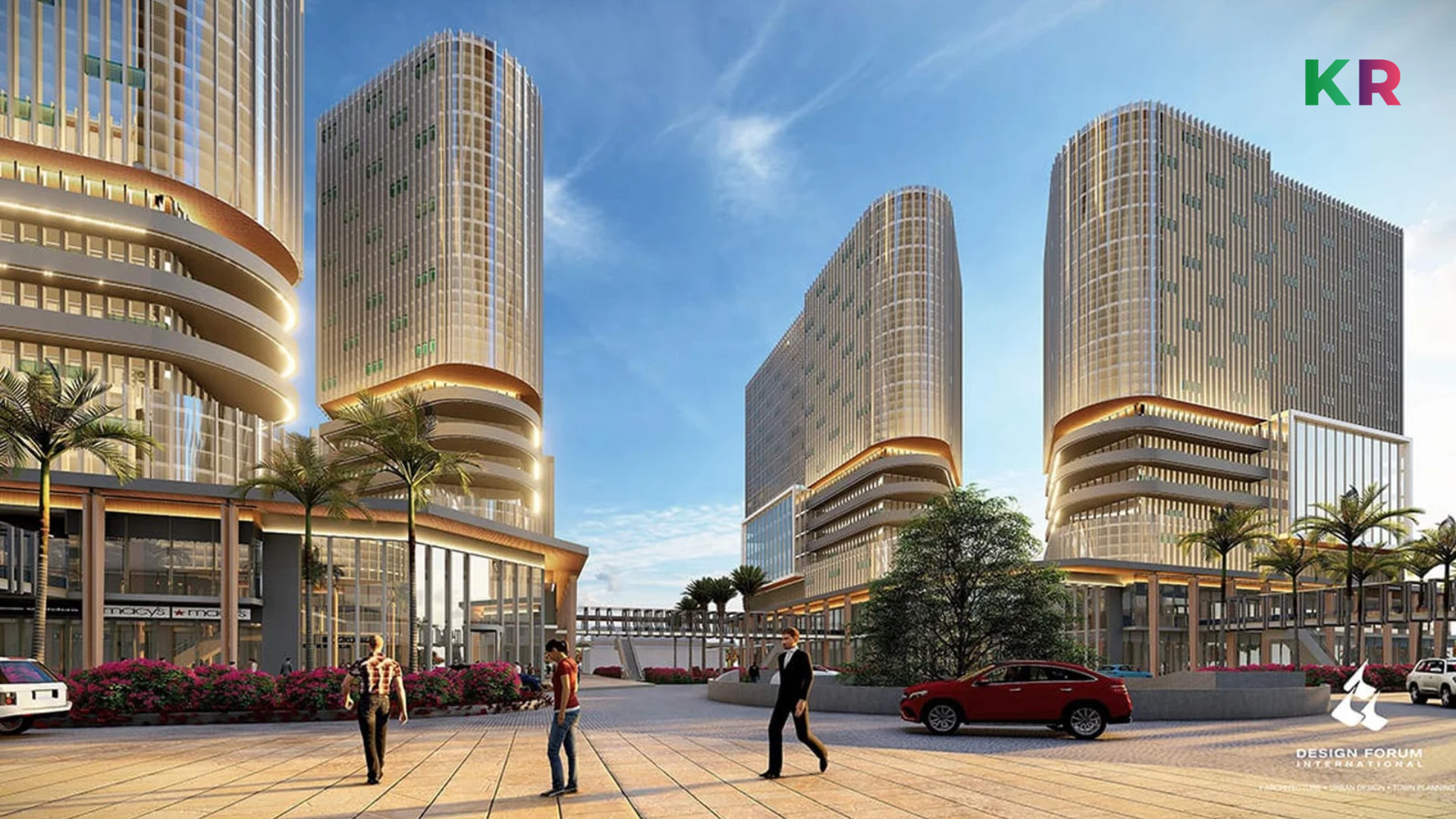Samridhi Daksh Avenue Sector 150, Noida is an IGBC Pre Gold Certified residential project spread across 8 acres at Sector 150, Noida, offering luxurious apartments with iconic architecture, unmatched amenities, and convenient access to transportation, hospitals, shopping centers, and schools. The project provides scenic views, a marquee of 51,000 sq.ft. clubhouse, recreational facilities, and a 3-side open layout. Developed by Samridhi Buildmart Pvt Ltd, which is part of the reputed Samridhi Group, Samridhi Daksh Avenue aims to deliver excellence and innovation in the real estate industry.
Key takeaways of Samridhi Daksh Avenue at Sector 150, Noida
- Luxury Apartments – The project offers high-end apartments with modern amenities and quality specifications targeted towards affluent homebuyers.
- Strategic Location – Located in Sector 150 Noida, close to key roads like Noida-Greater Noida Expressway and the upcoming Delhi Faridabad link road (FNG) along with access to Delhi within 20 minutes.
- Abundant Open Spaces – Over 85% open area across an 8-acre township with a 6.5-acre central park.
- Construction Technology – Use of Mivan aluminum formwork, primary grade steel like TATA STEEL, JINDAL STEEL, etc., and other innovative techniques like UPVC Doors for faster construction and durability.
- Exclusive Development – 455 apartments planned across 7 towers with 3 units per floor on 3 sides ensures exclusivity.
What’s on Offer at Samridhi Daksh Avenue at Sector 150, Noida?
| Unit | Configuration | Saleable Area |
|---|---|---|
| Type 1 | 3 BHK + 3T | 1,980 sq.ft. |
| Type 2 | 3 BHK + 4T | 2,230 sq.ft. |
| Type 3 | 4 BHK + 5T | 2,990 sq.ft. |
- Land Area: 8 Acres
- Total Units: 455
- Towers: 7
- Units per floor: 3
- RERA possession: Nov 2027
- UP RERA Registration No.: UPRERAPRJ155408
Currently, options are available in both 3, 4 & 5 BHK, with sizes of approximately 1980, 2,230 & 2990 sq. ft. of saleable area. These apartment types offer a variety of layouts and sizes to suit different requirements and preferences.
Payment Plans Samridhi Daksh Avenue, Sector 150 Noida
- Flexi Plan: 30:20:30:20
Project Highlights of Samridhi Daksh Avenue in Sector 150, Noida
The section delves into the architectural intricacies and facilities provided that make this project stand out.
Architecture and Design Aspects of Samridhi Daksh Avenue at Sector 150, Noida
Samridhi Daksh Avenue, the residential project, boasts several architectural highlights, including:
Facilities and Amenities of Samridhi Daksh Avenue at Sector 150, Noida
Samridhi Daksh Avenue in Sector 150, Noida Location Advantages
Sector 150, the first sector of Noida when coming from Jewar Airport, will benefit from the operational Noida International Airport. It enjoys the benefit of being the southernmost tip of Noida. It will have easy access by three expressways, Noida Greater Noida Expressway, Yamuna Expressway, and Bandh Road going forward, once the Bandh Road is operational.
In a nutshell, the location offers connectivity, upcoming infrastructure, neighborhood profile, accessibility, and lifestyle positioning that makes investing in Samridhi Daksh Avenue a fruitful proposition for end-users and investors alike from a medium to long-term perspective.
The Developer behind Samridhi Daksh Avenue at Sector 150, Noida
Samridhi Daksh Avenue at Sector 150, Noida is being developed by Samridhi Buildmart Pvt Ltd, part of the reputed Samridhi Group. Founded in 2010, Samridhi Group has carved a niche for itself in Delhi-NCR’s real estate landscape in a short span of time.
Known for its focus on timely delivery, quality construction, and strategic locations, Samridhi Group has diversified across high-rise residential apartments, commercial real estate and retail establishments. Some of its other prominent projects include Samridhi Luxuriya Avenue and Samridhi Lake View.
Registered at 438, Jagriti Enclave in New Delhi, Samridhi Buildmart Pvt Ltd upholds transparency and commitment towards its customers evident in its RERA registration number UPRERAPRJ155408. By delivering projects like Samridhi Daksh Avenue with high-quality construction and unique specifications, the developer continues to strengthen its brand image as one that truly epitomizes home buyer prosperity.
FAQs About Samridhi Daksh Avenue at Sector 150, Noida
What are the apartment types and sizes available?
Samridhi Daksh Avenue offers 3 BHK, 4 BHK & 5 BHK premium apartments in sizes 1,980, 2230 & 2,990 sq.ft.
What amenities are provided within the project?
The project boasts 51+ amenities including a clubhouse, swimming pools, gym, sports facilities, gardens, kids play areas, etc.
What is the RERA registration number for the project?
The RERA registration number is UPRERAPRJ155408.
When will this project be delivered?
The expected delivery date as per RERA is December 2027.
What construction specifications are being followed?
Specifications include Mivan aluminum shuttering, and prime steels like TATA & , UPVC doors/windows for durability. Earthquake-resistant RCC structure and fire safety provided.
How many apartments total in the project?
There are 455 premium apartments across 8 acres with 85% open area.
What is the USP of the project?
Strategic location, quality construction, signature lifestyle amenities, limited apartments, and certified green building.
Who is the developer for this project?
Developed by renowned Samridhi Buildmart Pvt Ltd under their flagship Samridhi Group brand.










