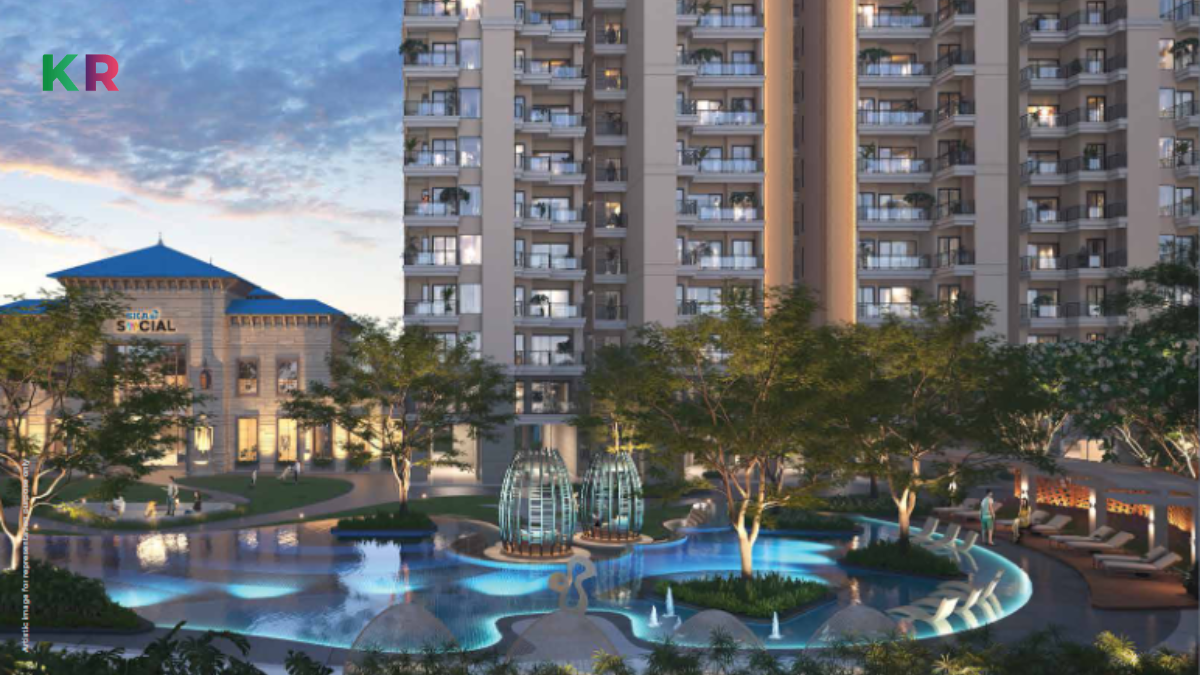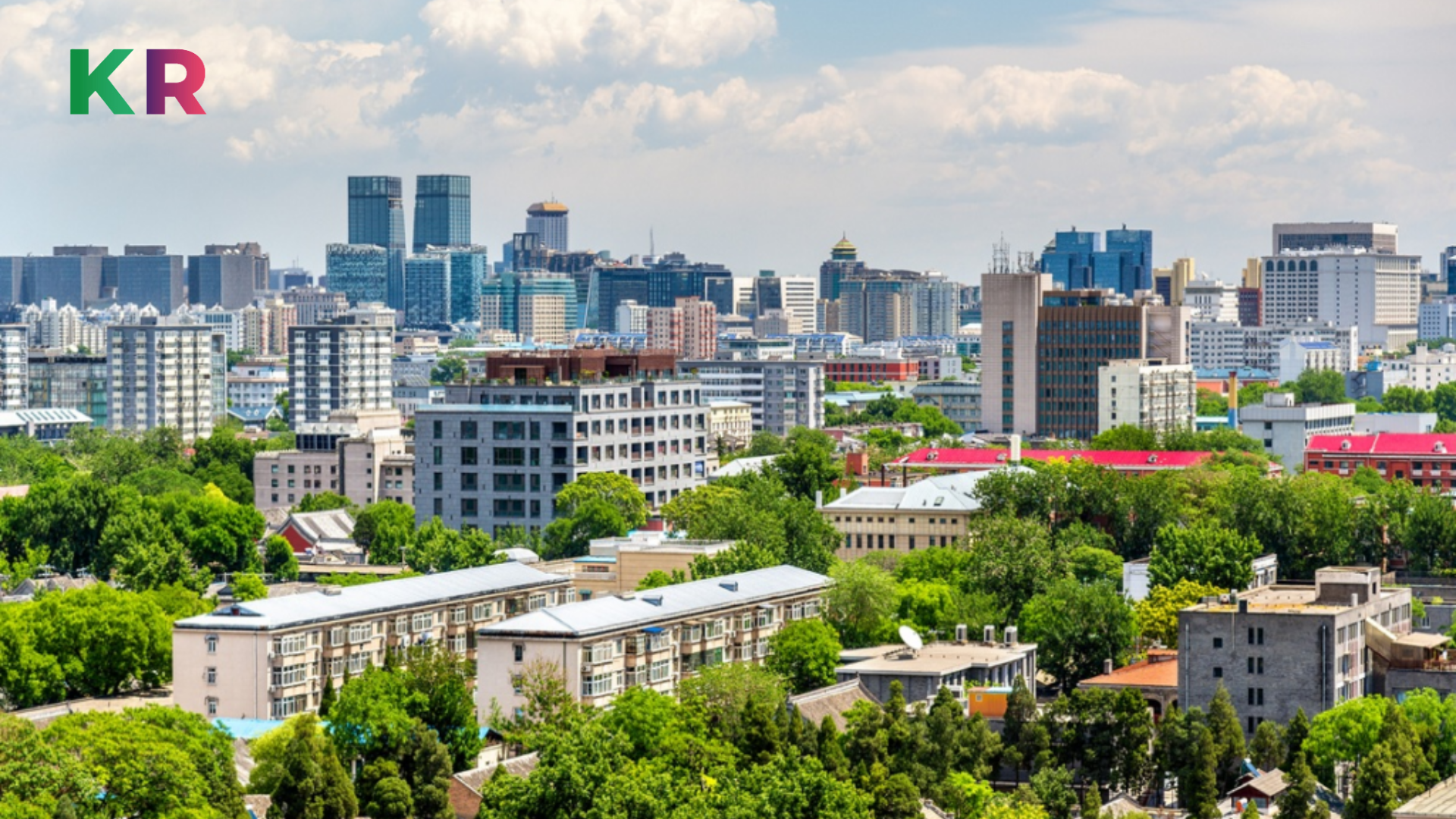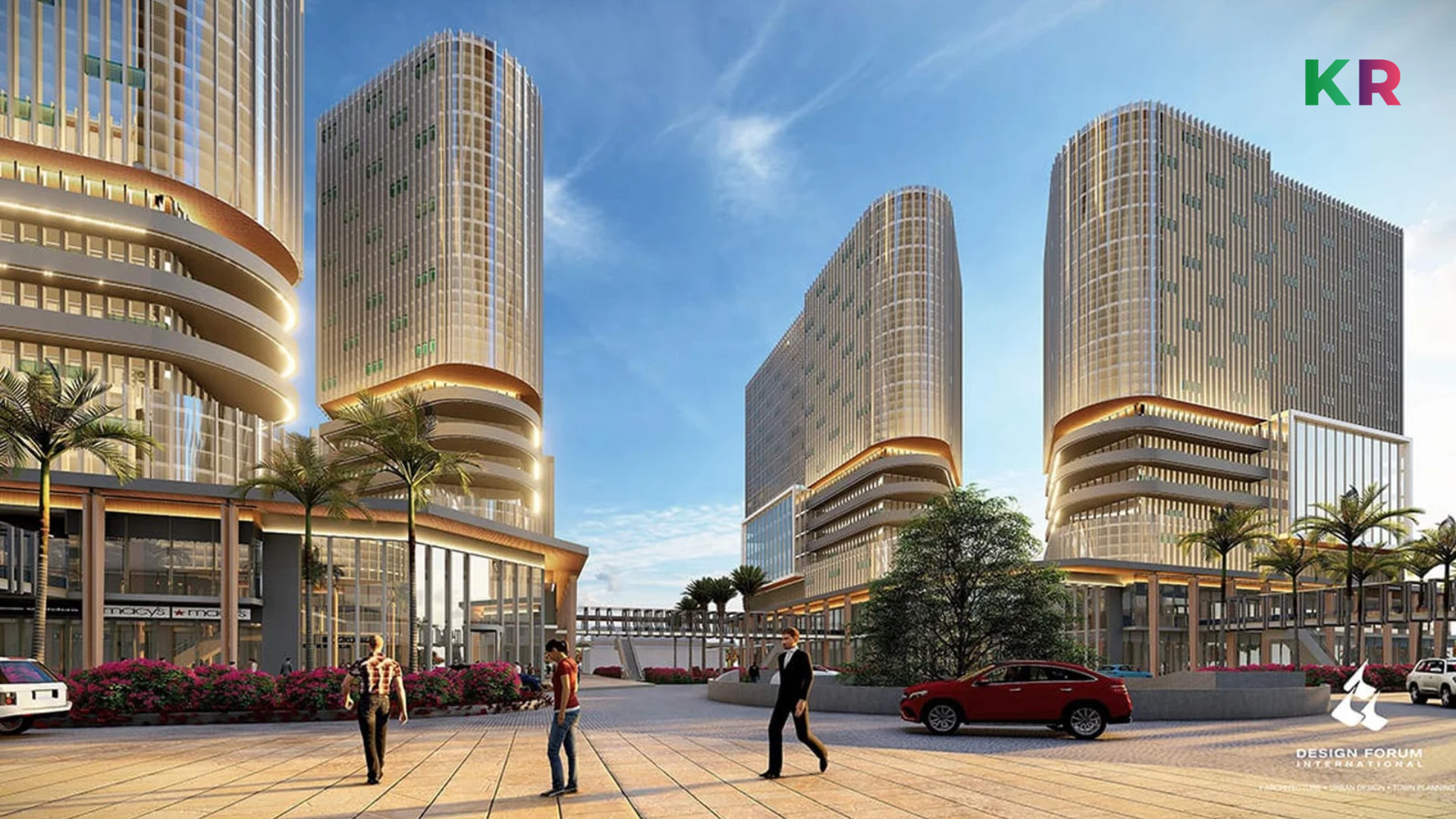SKA Destiny One is an uber-luxury residential project in Greater Noida that is spread across approx. 6 acres, offering 645 units across 3 towers of 34 floors (excluding 13th). It is an IGBC Gold Pre-certified green building project with a focus on sustainable living through features like rainwater harvesting, waste management, solar energy utilization, and energy-efficient designs. The project boasts excellent amenities and conveniences for a premium lifestyle.
Key takeaways of SKA Destiny One, Zeta-1
What’s on Offer at SKA Destiny One, Zeta-1
| Types | Unit Configuration | Saleable Area |
|---|---|---|
| Type 1 | 3 BHK + 3T | 1602 |
| Type 2 | 3 BHK + 3T + S | 1757 |
| Type 3 | 3 BHK + 4T+ S | 2107 |
| Type 4 | 4 BHK + 5T + S | 3007 |
Land Area: 6 Acres
Total Units: 645
Towers: 3
Total floors: 33
RERA Possession: 20-01-2029
UP RERA Registration No: UPRERAPRJ783951/04/2024
Payment Plans of SKA Destiny One, Zeta-1
Project Highlights of SKA Destiny One, Zeta-1
This section delves into the architectural intricacies and facilities provided. Let’s delve into the extraordinary features that make this project stand out.
Architecture and Design Aspects of SKA Destiny One, Zeta-1
- 6-acre gated community with 3 residential towers rising up to 34 floors
- Earthquake-resistant RCC frame structure using advanced international construction techniques
- Floor-to-floor heights of 11-12 feet for a spacious, airy feel
- Large windows and balconies maximize natural light and ventilation
Interior Design:
- Premium flooring materials like digital vitrified tiles and wooden laminate
- Modular kitchens with granite countertops and high-quality fittings
- Wardrobe units integrated into all bedrooms
- Decorative false ceilings and lighting fixtures in the living/dining
Landscaping & Outdoor Spaces:
- Extensive landscaping with gardens, lawns, walkways, and recreational zones
- Thoughtfully designed entrance lobbies and drop-off areas
- Integrated planning of common facilities and green spaces
The architectural vision and interior design aim to create a luxurious, sustainable, and community-centric living experience for residents.
Features & Amenities of SKA Destiny One, Zeta-1
SKA Destiny One is thoughtfully designed to offer residents a truly luxurious and sustainable living experience. The project boasts an impressive array of premium features and world-class amenities that cater to the discerning needs of modern homebuyers.
Features
Amenities
Location Advantage of SKA Destiny One, Zeta-1
Developer Profile of SKA Destiny One, Zeta-1
SKA Group is an established real estate developer known for its visionary approach and professional execution of residential projects. With over a decade of experience, the builder has gained a reputation for timely delivery of landmark developments across multiple cities.
Some of SKA Group’s prominent delivered projects include SKA Orion, SKA Metro Ville, and Green Mansion. The builder is now foraying into the Noida realty market with an upcoming residential launch in Greater Noida West, Zeta 1.
Leveraging its proven track record, industry expertise and focus on trust-building, SKA Group is well-positioned to become a leading player in Noida.
Conclusion-SKA Destiny One, Zeta-1
SKA Destiny One stands as a hallmark of sophisticated urban living, offering a sanctuary that is both luxurious and convenient. It reflects SKA Group’s commitment to not just building homes, but creating environments that foster community, well-being, and a superior quality of life. With its strategic location, a diverse range of living options, and the developer’s proven track record, SKA Destiny One is poised to become a pivotal development in Noida Extension’s real estate landscape, attracting discerning homeowners who seek a blend of luxury, comfort, and connectivity.
FAQ-SKA Destiny One, Zeta-1
What are the apartment sizes available at SKA Destiny One?
Sizes available are:
3BHK + 3T: 1,602 Sq.Ft.
3BHK+ S+3T: 1,757 Sq.Ft.
3BHK + S + 4T: 2,107 Sq.Ft.
4BHK + S + 5T: 3007 Sq.Ft.
What is the RERA registration number of SKA Destiny One?
UPRERAPRJ783951/04/2024.
Where is the location of the project?
Plot No. 12 B, Sector Zeta I, Greater Noida, Uttar Pradesh.
What are the key construction and design features of SKA Destiny One?
Earthquake-resistant RCC structure, premium finishes, large windows and balconies.
What are the key amenities available?
Swimming pool, clubhouse, gym, sports courts, landscaped gardens, and ample parking.







Leave feedback about this