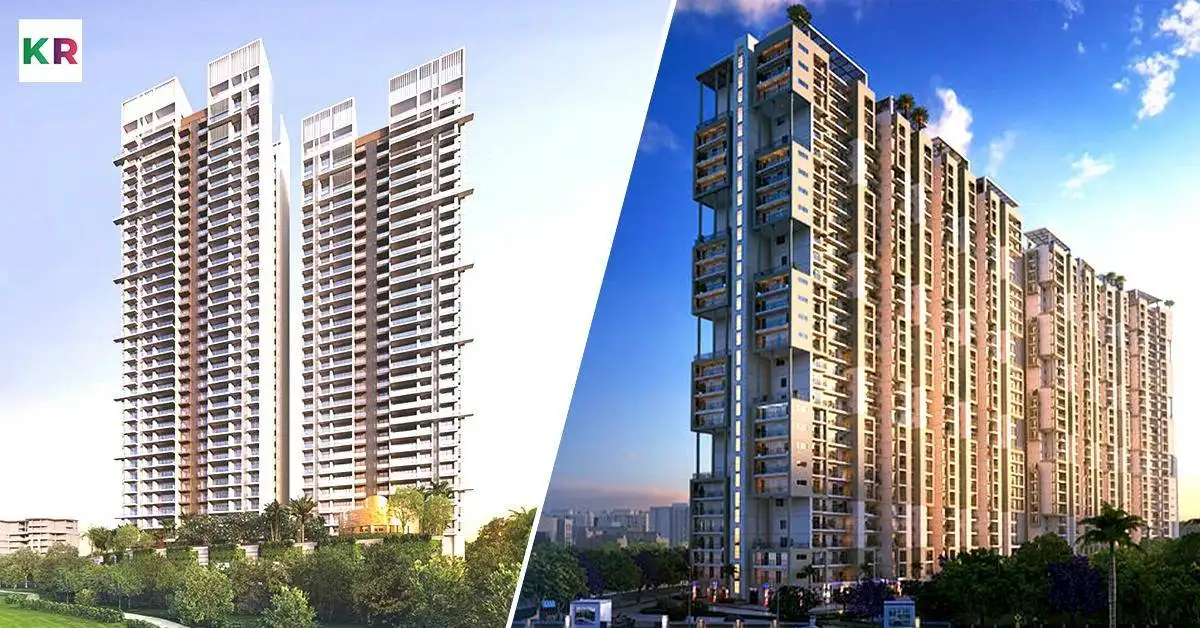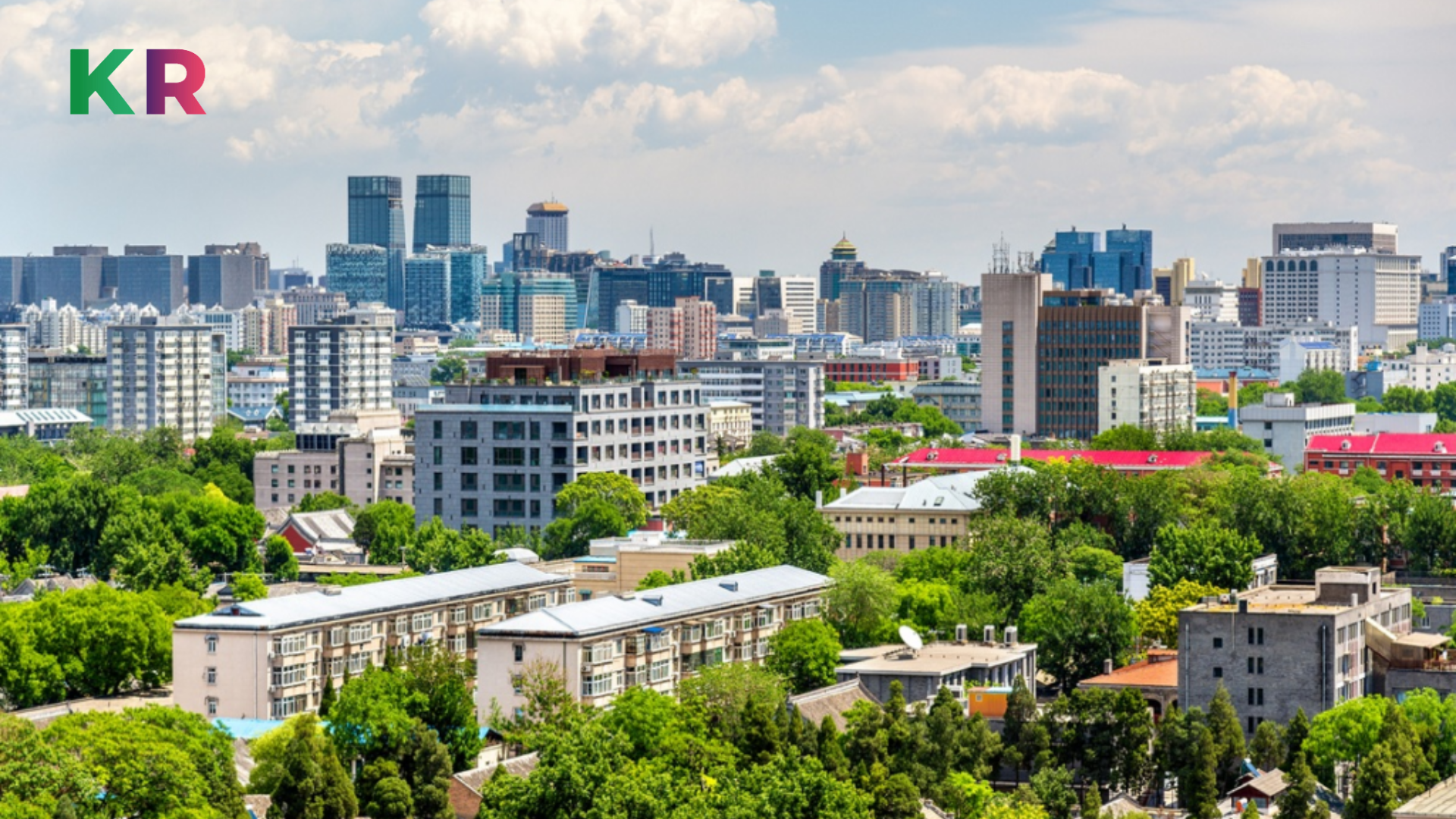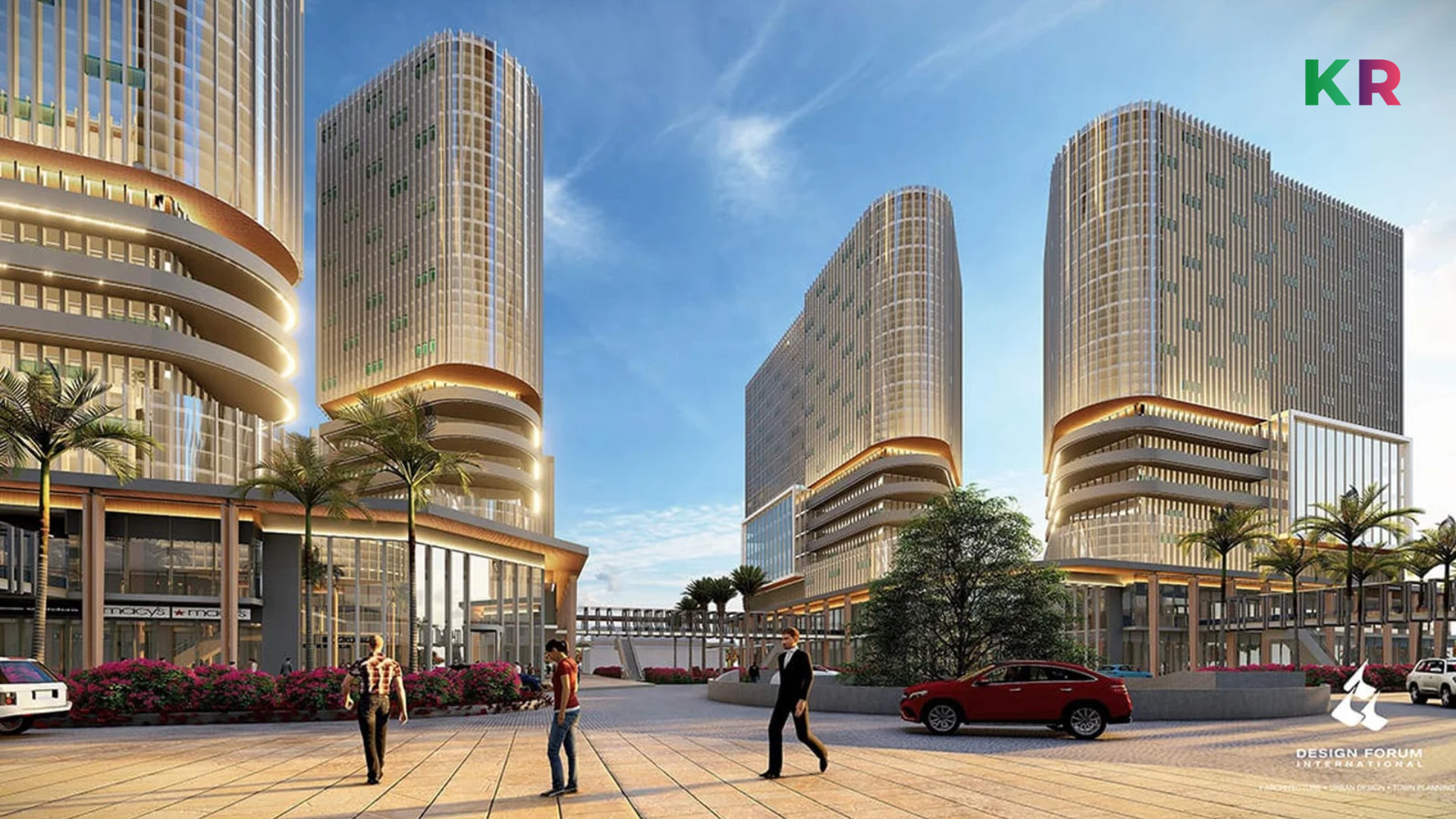Looking for a residential projects in Sector 150 in Noida to invest in can be extremely taxing and confusing. With the excruciating amount of research required, regarding safety, credibility, quality, etc., it feels like a struggle where you can never be too sure. Not to forget the various options, preferences, and opinions available. Investing in real estate should never be a hasty or uninformed decision as both the stakes and risks are quite high.
To make it easier for you , KnowbleR has listed out some of the best premium residential projects in Noida and provided insights into these projects. Our data and research are unbiased and facilitated by deep industry knowledge, besides inside information.
The projects included in this list are categorized as premium housing with prices stating INR 90 lakhs, unit size ranging from approx. 1500 to 2500 sq. ft. and premium specifications, and are located in and around sector 150 Noida.
The projects listed here are evaluated through extensive, and exclusive, first-person research by site visits, a thorough evaluation of the developer’s websites and reviews as well as fulfillment of RERA requirements and disclosure.
A number of parameters were taken into account while evaluating these projects, to fit the need and preferences of a majority of the buyers and to ensure an overall view of the project. We took into account the amenities available, the density of the project, units per floor, and efficiency. Density is an important indicator of how crowded a project might get while units per floor shed light on how much privacy and personal space will one get if one chooses to invest in a certain project. By dividing the carpet area by super area, one can estimate the efficiency of an apartment, which is ultimately the portion of a house one uses and lives in.
Keeping these parameters in mind, here are the top and best premium residential projects in sector 150 Noida:
ATS Kingston Heath- Sector 150
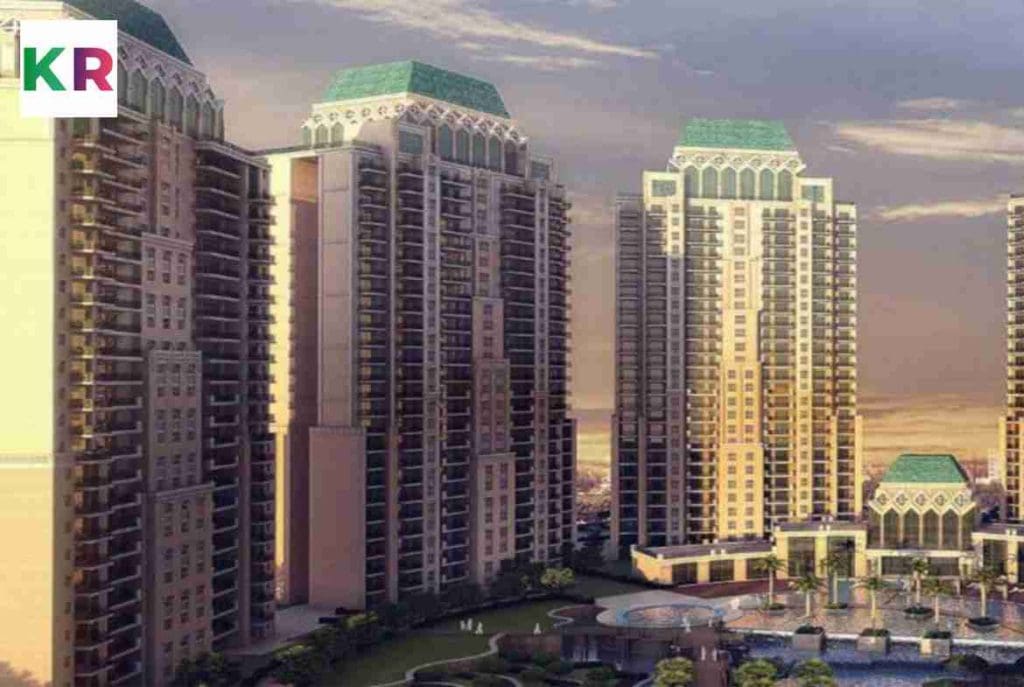
ATS Kingston Heath is positioned as NCR’s ‘First Wellness Homes’. ATS Kingston Heath offers its buyers acupressure and reflexology gardens, yoga and meditation lawns, and outdoor kitchen and community dining areas. Its focus on greenery is evident with air-purifying plant zones, organic farming, and an herb & medicinal garden. Designed to reduce carbon footprints it also includes bamboo, aromatic and hydroponic gardens.
With a density of approx. 50 units per acre in 9 acres of land and, 36 storied towers with 2 units on each floor, is the closest one can get to luxury with above-average specifications among the projects featured in this list. Adjacent to the 9-hole golf course Kingston Heath also promises to be surrounded by 30 acres of green, taking you a notch above overall well-being.
ATS Kingston Heath is located in Sector 150, adjoining the Noida-Greater Noida expressway, which had been planned for recreational green land use by Noida Authority. It offers residences in 3 & 4 BHK configurations with sizes of 2,350 to 3,300 Sq. Ft. and prices of INR 2.07 and 2.87 and add-ons for PLCs.
ATS Kingston Heath was launched in 2021 and is scheduled to be completed by 3rd Aug 2026, as disclosed in RERA. The construction is in the initial stages as of December 2022 and one can be certain of delivery with the ATS name being associated with this development.
ATS has delivered some of the best luxurious projects in Noida like ATS Greens, ATS Village, and ATS One Hamlet.
RERA registration number of ATS Kingston Heath is UPRERAPRJ180413
Prateek Canary – Sector 150

Prateek Canary enchants with a grand entrance followed by an elegant tree-lined avenue, entrance water feature, thematic island, building drop-offs, and double-height entrance lobbies. Units are designed by Hafeez Contractors with wall-sized windows and balcony decks offering expansive views of the golf course. The clubhouse boasts a double deck with huge glass walls, a banquet hall and outdoor swimming pools for kids and adults, a palm court, a gazebo, a pool deck, and reading areas. It also features a gymnasium, indoor table tennis, badminton and squash courts, billiards, a mini theatre, and a lawn tennis court.
With a 24-acre golf course, Prateek Canary consists of 3 towers offering 3BHK apartments with 4 units per floor, 4 towers with 2 units per floor of 3BHK and 4BHK residences, and 2 towers with 2 units per floor of 4BHK luxurious apartments. So, one can always choose according to the comfort and privacy that they need.
No towers in the project face each other, ensuring total privacy for its residents. The green areas are efficiently allocated for a sports zone with a multipurpose sports field, practice cricket pitch, volleyball, skating rink, and jogging and cycling tracks. Whereas the forest retreat features a forest trail, picnic areas, yoga and meditation lawn, wellness garden, and a pets’ park.
Prateek Canary, sector 150 offers 3 & 4 BHK residences, and duplex penthouses with sizes ranging from 1,700 – 3,355 Sq. Ft. for simplexes and duplex penthouses of 6,100 Sq. Ft. The prices for the smallest start from approx. INR 1.11 crore. Priced below the average price of 8,500 per Sq. Ft. prevailing in this location, only 5 out of 9 towers have been released for sale, and the remaining towers are expected to be launched in 2023.
Prateek Canary was launched in 2019, with a completion date of 29 Oct 2027, as disclosed in RERA. As of December 2022, the project is under construction and the structure of the 4th floor and 5th floor have been reached for the majority of the towers.
Prateek Group has delivered many projects in Noida and Ghaziabad including Prateek Fedora, Prateek Grand City, Prateek Wisteria, Prateek Stylome, and Prateek Edifice.
RERA registration number of Prateek Canary is UPRERAPRJ591510
ATS Le Grandiose Phase 2- Sector 150
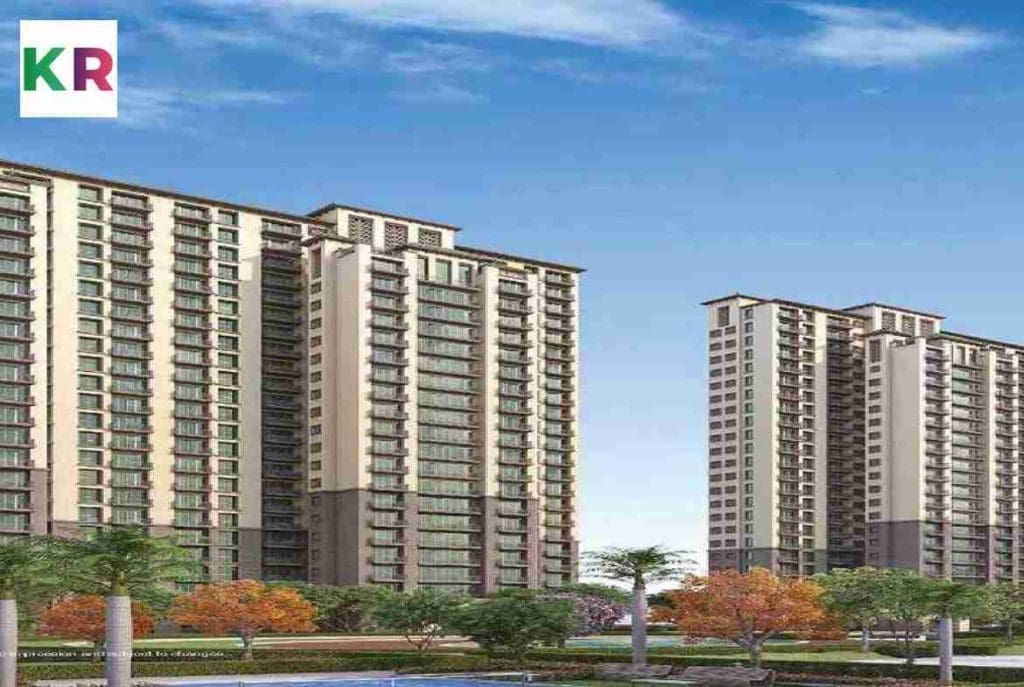
Conceptualised for ‘Joie de Verve’ French for a feeling of happiness and enjoyment for life,
ATS Le Grandiose phase 2, spans 10 acres and has a 2.5-acre sports field, an additional club, and a pool with 7, G+26 floor towers and 2 units on each floor. All units face the sports field within the project while some of them also are facing the 9-hole golf course located adjacent. It is a low-density premium project providing standard specifications as prevalent in this segment.
Phase-2 offers 3 & 4 BHK residences with sizes of 2,300 and 3,200 Sq. Ft. and prices of INR 1.91 Cr and 2.63 Cr plus applicable PLCs respectively.
ATS Le Grandiose was launched in 2016 and was expected to be completed by the 30th June 2023, as per RERA. Phase-1 with 13 towers is in its finishing stages and should be completed before the end of 2023. Which is a slight delay from the RERA committed date of 30th June, 2023, whereas phase-2 with 7 towers, where rafting work for the ground floor is in progress has a completion deadline of the 30th June, 2025 as filed in RERA. The project’s price has increased by 11%, since its inception.
RERA registration number of ATS Le Grandiose are UPRERAPRJ3250
(Phase-1)/ UPRERAPRJ14316 (Phase-2).
The Resident Tower-Sector 150

The Resident Tower is an IGBC pre-certified gold project, designed by Hafeez Contractor. Adjoining a 9-hole golf course with 85% green open spaces it encompasses high-end apartments crafted for light and airy living that bring families together. The green area provides water features, green mounds, fire pit seating courts, a shrub garden, central green lawns, reading corners, a yoga court, and a kids’ play area. A triple-height motion sensor-enabled lobby, provisioning for home automation, an electronic car charging facility with every parking slot, and concierge services bring elegance to the forefront of everyday living. The club on the top of the resident tower features a gymnasium, an infinity pool, with exquisite Spanish tiles, steam and sauna rooms, and a dining area offering incredible views that define the development.
Solid flush door entrances, Italian marble tiles for living and dining rooms, wooden flooring, and modular wardrobes for bedrooms are high-end specifications that come with your home. The bathrooms are equipped with a false ceiling whereas a modular kitchen is provided with OTG/microwave and hob chimney.
Featuring 2, 28 storied majestic towers, ‘TRT’ offers 3 & 4 BHK configurations with sizes ranging from 2,450 – 3,650 Sq. Ft. and prices starting INR 1.85Cr for the smallest unit.
The Resident Tower was launched in 2019, with a proposed completion date of 24 Oct 2024 +6 months in RERA records. The structure of the project is to take off, with the raft work in progress for the basement.
Despite good architecture and the best specifications, the red flag here is the present pace of construction and the developer that has not delivered projects of this category yet.
BCC group the developer of the project has ventures which are into homes, hospitality, education institutions, contracting/ precast, and commercial. With a legacy of 30 years, they have delivered projects like Bharat Residency, Bharat City, and NBCC Town.
RERA registration number of The Resident Tower is UPRERAPRJ987428
Samridhi Daksh Avenue- Sector 150
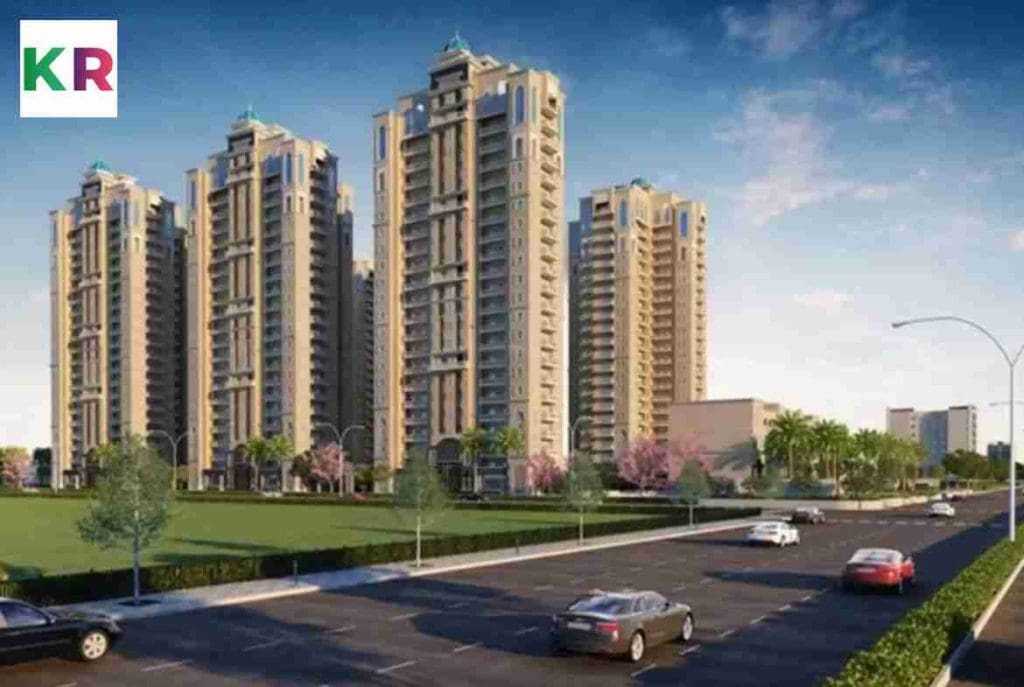
Daksh Avenue is an IGBC-certified gold group housing project spread over 8 acres of land in sector 150. The project has 7 towers of G+21 floors offering 3 units per floor. It is a low-density project offering 450 apartments in 8 acres with only 53 units per acre. The project is being constructed using aluminum shuttering or ‘Mivan shuttering’ which is considered a fast-paced construction technique and offers strength and durability to the structure.
The project primarily offers 85% open area, a 6.5 acres central park, 3 side open apartments, and a 22 meters distance between towers, providing ample sunlight and fresh air for all apartments. The ground floor of all towers has a double-height entrance lobby as well as mini clubs. Daksh avenue boasts one of the largest clubhouses measuring 51,000 Sq. Ft., located at podium level with all amenities such as a gymnasium, an infinity swimming pool, separate kids’ pools, indoor games, and a multipurpose hall. The project pays keen attention to greenery and landscaping and includes a podium-based garden with outdoor games facilities, various themed gardens such as a plumeria garden, palm gardens, chess garden, sculpture garden, floral garden, and a reflexology garden giving an elegant view to the entire landscape.
The apartments have a ceiling height of 11 ft, making them more spacious and breathable with more natural light and air.
Daksh avenue offers specifications such as a wooden framed main door, and other doors/ windows with hardwood/aluminum/UPVC frames and toughened glass. Windows have three tracks, with a separate track for mosquito nettings which is usually neglected in projects of this segment. The kitchen has a granite top with semi-modular cabinets, vitrified/ ceramic tiles flooring in the living, kitchen, and bathrooms, and wooden flooring in bedrooms.
Daksh avenue offers 3 and 4 BHK apartments in the size range of 1,980 to 2,990 sq. ft. and prices starting at INR 1.46 cr for the smallest unit. Launched in 2019 the scheduled construction completion as per RERA is in November 2027 and is currently at the initial stages of construction.
The project is a venture of the Samriddhi Group, which is a relatively newer entrant in real estate. Established in 2013, Samridhi group has 3 projects to its credential including Daksh Avenue. Other projects include Samridhi Grand Avenue, a completed residential project in Greater Noida west, and Samridhi Luxuria Avenue in sector 150 which is at the finishing stage.
RERA registration number of Daksh Avenue is UPRERAPRJ155408
ATS Pious Orchards- Sector 150
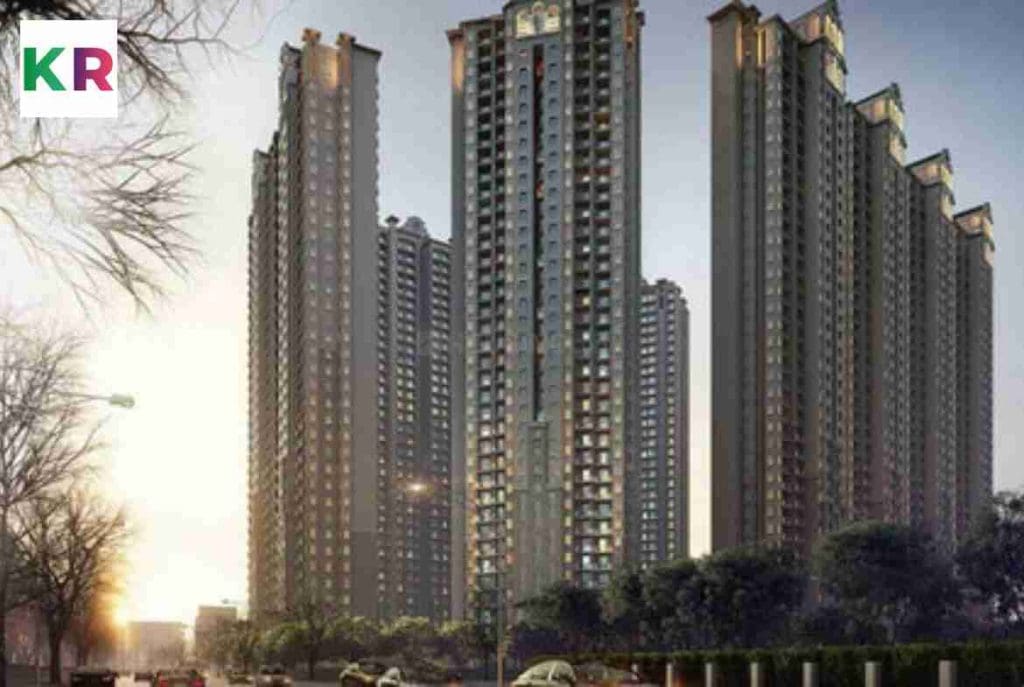
Overlooking the Yamuna river, Pious Orchards is located in sector 150, with frontage on the Yamuna embankment road. This project is phase 2 of the existing project Pious Hideaways. Spread over 9.3 acres, it has ten towers of G+31 floors with 2 units on each floor totaling 620 units.
Developed in a joint venture of ATS and Homecraft, the project’s landscape has been themed as orchards. The landscape offers various amenities such as a forest orchard, herb garden, forest trail, lantern garden, aromatic garden, and other themed gardens, thus providing ample open spaces and efficient landscaping.
In line with other premium projects, Pious Orchards offers all lifestyle and sports amenities such as a full-scale club, and indoor and outdoor sports facilities such as a tennis court, basketball court, gymnasium, cricket pitch, and kids’ play areas.
All the apartments of this project either face the Yamuna river or the orchard-themed central green area. The project offers wooden flooring in bedrooms and vitrified tiles in the living, bathrooms, and kitchen, granite top in the kitchen as well as premium fittings in the bathroom and kitchen.
Pious Orchards offers 3 and 5 BHK units in size of 2,500 and 3,200 sq. ft. respectively. Price of a 3 BHK unit starts from INR 1.87 cr. This project has witnessed a price appreciation of 20% since inception.
As per RERA, the project completion date is 30.09.2028 and currently, the project is in the early stages of construction with basement work going on.
RERA registration number of Pious Orchards is UPRERAPRJ183246
ACE Starlit- Sector 152
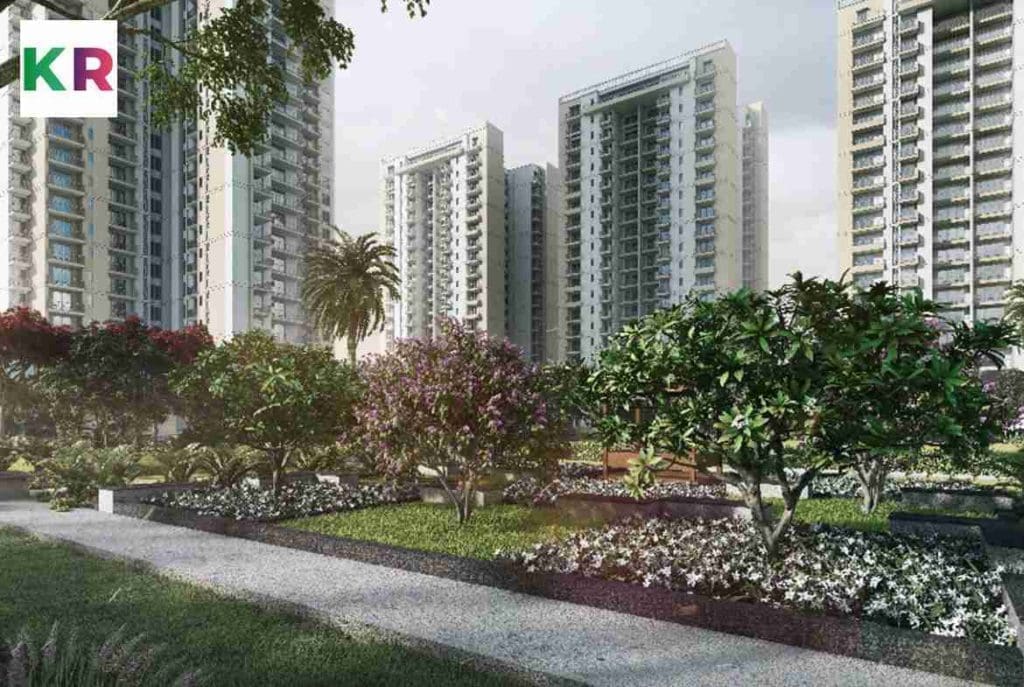
With only 5 towers in an area of 7 acres, a three-side open plot, and proximity to the 18-hole golf course, ACE Starlit is the upcoming project of Ace Group, located in sector 152, Noida. The project offers exclusive features like marble-clad double-height entrance lobbies, unique glass façade for towers, 3 side open homes, good specifications, and access to a retail hub.
Similar to other projects in its category, it has all the necessary amenities and facilities such as a club, swimming pools for kids and adults, water features, a gymnasium, indoor and outdoor sports facilities, a multipurpose hall, and ample green spaces with forest trails, gardens, and reflexology park. Ace Stralit offers vitrified tiles in kitchens, modular kitchens with granite top, wooden flooring in master bedrooms, modular wardrobes, antiskid ceramic tiles in balconies, pop punning work and oil-bound distemper, modular electric switches, and laminated flush door.
The project is located on a corner plot with access from two 45-meter sector roads. The project has 5 towers with 4 to 6 units per floor, with a total of 492 units or 68 units per acre. The project offers 2 and 3 BHK units in size starting from 1,350 Sq. Ft., with prices for the smallest unit starting from INR1.05 Cr. The project has witnessed a price appreciation to the tune of 28% since launch.
Launched in 2021 the project is scheduled for completion by 30-04-2025 as per the RERA filing by the company. The project is in the initial stages of construction with rafting and basement work going on.
The project is being developed by Ace group an emerging developer of the NCR region having delivered quality residential projects in Noida and Greater Noida.
RERA registration number of ACE Starlit is UPRERAPRJ677294
Tata Eureka Park- Sector 150
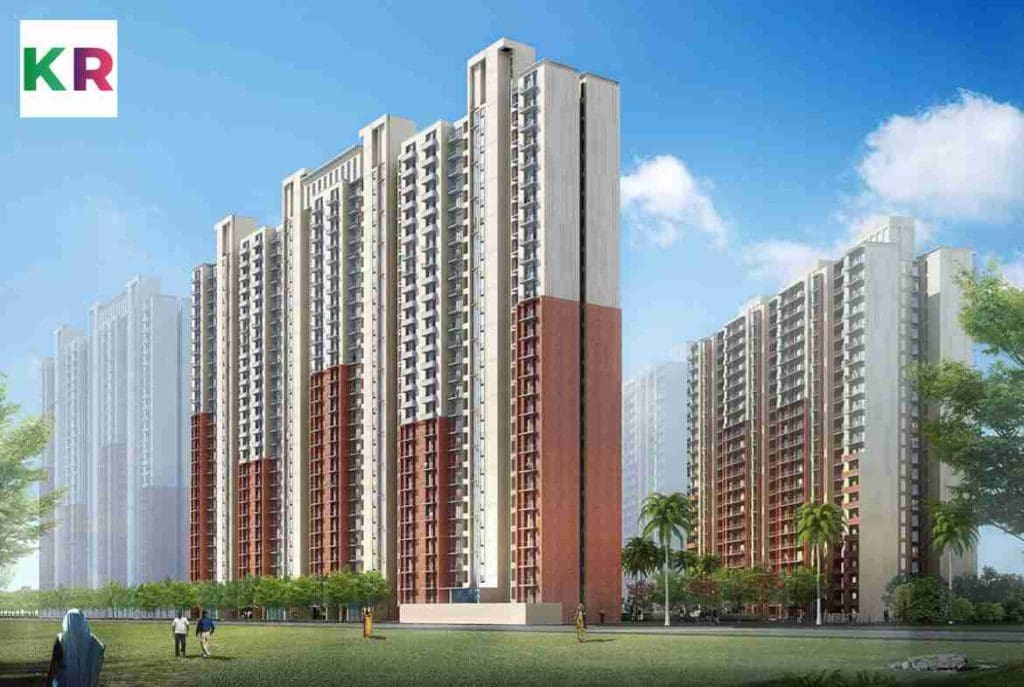
Tata Eureka Park is among the largest group housing projects in sector 150, Noida. Spread over 20.76 acres, the project is being developed in phases with phase 1 comprising 11.96 acres and phase 2 being 7.45 acres. It features a total of approx. 1865 units spread over 17 towers of G+28 floors. The project is expected to have approx. 2200 units in total combining all the phases.
The project site has a two-sided frontage, on the east side it faces the golf course and on the west, it faces Yamuna giving unobstructed views of greens and water bodies.
Eureka Park is pre-certified and gold rated by IGBC for giving equal prominence to eco-sustainability, wellness, water, and energy conservation. It has also been coded green by UP RERA marking the developer’s reliability, and ensuring it is safe for investments.
It is positioned as home offering features to match modern-day aspirations of a smart lifestyle. It offers smart home automation to make life convenient and safe, with features such as gas leakage detectors, video door phones, parking spaces with RFID tags, provisions for apps to manage electrical points inside the home, motion detectors, and digital door locks for keyless entry.
The project offers at-par amenities like an eight acres central park consisting of parks, a jogging track, a kids’ play area, badminton courts, international-level tennis courts, a multipurpose lawn, a club, a gymnasium, and swimming pools. A swimming pool for approx. 2200 apartments may seem inadequate in comparison to other projects in sector 150, however, this is made up of multiple sports facilities.
Eureka Park offers three types of apartments in 2 and 3 BHK configurations, with the size of 2 BHK at 1,100 Sq. Ft. and 3 BHK of sizes 1,285 and 1,575 Sq. Ft. Price of 2 BHK starts from INR 98 lacs.
Phase 1 of the project is nearing completion and phase 2 of the project is at an advanced stage of construction. The project is being developed by Tata Realty a prominent national real estate developer known for its quality and timely delivery of projects.
RERA registration number of Tata Eureka Park – Phase 1 – UPRERAPRJ5448, Phase 2- UPRERAPRJ469983
RERA completion date for Phase-1 is September 2023, and for Phase-2 is September 2026.
Max Antara- Sector 150
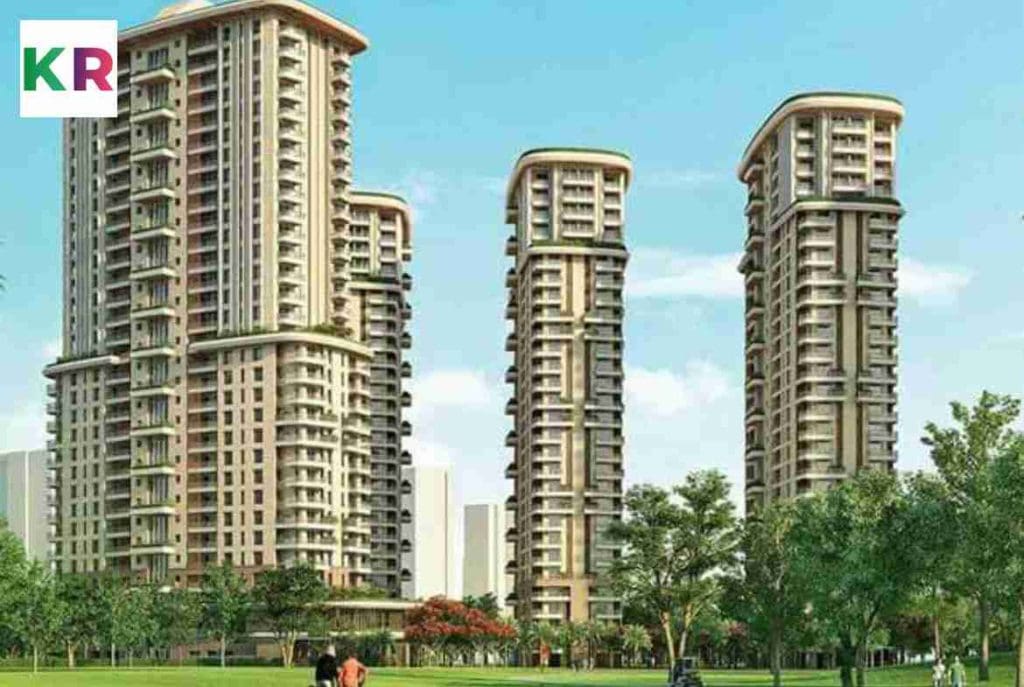
Max Antra is the first senior living residential project in Noida. It provides a host of facilities and amenities tailored around senior citizens. These include panic alarm buttons, anti-skid tiles, wheelchair turning radius, broad door and window widths, electrical controls and locks at convenient heights, two-way switches to support easier movements, false ceiling with ambient lighting, rounded corners to ensure smooth edges, raised seat heights and grab bars in toilets. Further, when it comes to services, one can rest assured of round-the-clock medical assistance, emergency response systems, and all-day restaurants with personalised, nutritionally curated special meals.
Offering approx. 330 apartments in a land area of over 4.08 acres in three towers of G+30 and G+28 floors, it offers finished apartments. Apartments include split ACs in the living and bedrooms, a modular kitchen with accessories like a hob, chimney, microwave, refrigerator, and geysers, and built-in laminated finished wardrobes in bedrooms. Units are available in as 2BHK with size 1,583, Sq. Ft. and 3 BHK with sizes 2,487 and 3,012 Sq. Ft.
In terms of amenities, the project offers a 40,000 Sq. Ft. club with a facility such as a gymnasium, an all-weather swimming pool, a yoga studio, a saloon, and a theatre, along with a golf cart and concierge desk. The project also offers a comprehensive benefits package that includes unlimited nursing/ medical consultations and a paramedic and emergency response team.
The project has integrated a holistic approach to wellness with strong preventive health check-up programs, round-the-clock medical services, and well-equipped emergency response systems. It offers seniors a range of therapies from yoga, naturopathy, and Ayurveda, to a host of curated engagement activities aimed at promoting active aging. Max has partnered with nearby hospitals along with the ability to offer care at residents’ homes including services like dedicated nursing, diagnostics, physiotherapy, and critical care, in case required. To make life simpler a 24X7 concierge team is readily available to address the needs of residents. Going a step further Max Antara also provides a service package called Antara comprehensive benefit, which is a monthly maintenance package for homes. S
Premium amenities like landscaped greens, gymnasium, saloon, spa, walking tracks, and all-weather swimming pool are provided along with a 40000 Sq. Ft. club. The club has been classified into two zones the activity zone and the wellness zone. The activity zone provides for indoor games with a card room, reading room, and a theatre. The wellness zone includes a yoga studio, physiotherapy studio, lifecare suites, and dining area.
The construction superstructure of all the towers has reached 15-16th floor levels and as per RERA the project is expected to be completed by December 2024. The price of 2 BHK is approx. 1.45 Cr and goes up to INR 2.88 Cr for a 3 BHK unit.
Antara was conceptualized in 2010, with a vision to be the most admired brand for seniors and their families. Max group has successfully made brands like Max Life Insurance, Max Healthcare, and Max Bupa. They are pioneers in senior living housing. Their project Antara in Dehradun is one of a kind for senior citizens and is now a flourishing community of like-minded people.
RERA registration number of Max Antara is UPRERAPRJ745377
Best premium apartments in Noida compared
We have compiled the following facts, to compare premium residential properties for your perusal.
| Name of the project | Location | Land Area (Acres) | Total Units | No of Units/ floor | Efficiency | Density (No of Units/ Acres) | BSP: Rs./ Sq. Ft (on super area) |
Amenities & specification highlights |
| ATS Kingston Heath | Sector 150 | 9.1 | 442 | 2 | 66% | 49 | 8,500 | · Split acs in living dining and all bedrooms · False ceiling as per design · Modular kitchen with chimney and hobb · 9-hole golf course · clubhouse |
| Prateek Canary | Sector 150 | 12.5 | 664 | 4 | 64% | 53 | 7,500 | · Standard specification · double decker club house with · Well allocated for amenities in the green areas |
| Samridhi Daksh Avenue | Sector 150 | 8.0 | 453 | 3 | 54% | 57 | 7,400 & 7,600 | · Standard specification · Superior amenities · Pre certified gold building, 85% open area, · mini club in each tower · 51000 Sq. Ft. club · 6.5 acres central park |
| BCC The Resident Tower | Sector 150 | 4.0 | 231 | 4 | 59% | 58 | 7500 | · Italian flooring, wooden in master bedroom · Modular kitchen with chimney, microwave and hobb · rooftop club house, gymnasium and infinity pool |
| ATS Le Grandiose, (Phase – I & II) | Sector 150 | 24.0 | 1194 | 2 | 65% | 60 | Phase 1: 9,000 Phase 2: 8,000 |
· Standard specifications · 2 clubs and 2 swimming pool, · 2.5 acre sports field within |
| ACE Starlit | Sector 150 | 6.8 | 492 | 4 | 64% | 68 | 7,777 | · Glass façade Tower · 3 side open apartments · access to quality retail · Standard specifications |
| ATS Pious Orchards | Sector 150 | 9.3 | 620 | 2 | 62% | 67 | 7,700 | · Standard specification · Good amenities · 2 units on each floor |
Premium apartments in Noida worth a consideration compared
Other than the ones mentioned above, Noida has many more premium properties to offer. However, they could not make it to the list as they lack one and/or other parameters (higher density, lesser amenities) that are considered here. Here are other noteworthy premium projects in Noida one should look out for:
Best premium apartments in sector 150, Noida worth consideration: Comparison
| Name of the project | Location | Land Area (Acres) | Total Units | No of Units/ floor | Efficiency | Density (No of Units/ Acres) | BSP: Rs./ Sq. Ft (on super area) |
Amenities & specification highlights |
| ATS Picturesque Reprieves (Phase I & II) | Sector 152 | 16.7 | 1540 | 2 | 65% | 92 | Phase 1 : 9000 Phase2: 8000 |
· Standard specifications · Good amenities · cricket stadium and a football field, |
| Eldeco Live by the Greens | Sector 150 | 20 | 1700 | 5 | 59% | – | 7,476 | · Cricket ground and cricket academy by Rohit Sharma · Standard specifications and amenities |
| Tata Eureka Park | Sector 150 | 20.47 | 2200 | 4, 5 | 62% | 106 | 8,968 | · Smart homes with automation, facilities · Standard specifications and amenities · multiple tennis courts |
| Max Antara | Sector 150 | 4.08 | 340 | 4 | 58% | 83 | 9,823 | · Split acs in living dining and all bedrooms · Senior living homes. · 24X7 Concierge services · Home maintenance package · Hospital tie ups · Above average finishing wrt specifications |
| Godrej Nest & Nurture | Sector 150 | 8.9 | 1090 | 3, 4 | – | 122 | 10,301 | · Child centric amenities, · Miniplex for Kids’ Movie Screening, · sports academy, creche, music training schools · Standard specifications |
| Godrej Palm Retreat | Sector 150 | 11.35 | 641 | 4 | – | 56 | 10,522 | · floating restaurant, · multilevel pool |
| SKA Orion | Sector 143 | 3.3 | 508 | 4 | 58% | 154 | 7,000 | · Sky Club and terrace garden · infinity swimming pool, · standard specifications |
Also read Commercial Property Investment in Noida, Upcoming and Existing Options and Luxury Housing Property in Noida: Upcoming Existing and trends

